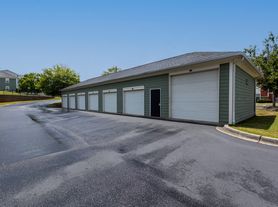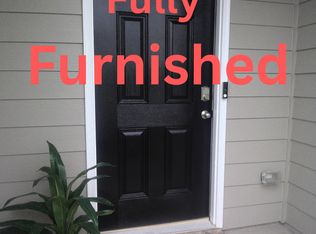UNIQUE OPPORTUNITY! Graceful home in the Charming Community of Pickens Place! Executive-style home with soaring ceilings, hardwood floors, and pretty molding! Living room has a wood-burning fireplace, bright windows, and skylight! There is a formal dining room and breakfast room overlooking back garden. The formal dining could also be a spectacular office, den, crafting room, playroom, or whatever you need it to be! The kitchen has solid surface counters, plenty of cabinetry, and a huge peninsula for prep-work or homework! There is a laundry room and powder room that finishes off the 1st story. Climb the stairs to the landing and walk overlooking your pretty living space! The primary bedroom suite is large enough for king-size suite of furniture and has closets and enSuite bathroom with double vanities, soaking tub, and separate shower. The two guest bedrooms are large, with plenty of closet space. The double car garage is detached with a pretty breezeway that connects patio space and gardens as well! This is a pet friendly home! Come be pampered with our Concierge Resident Benefits package that includes pest control, handyman service, air filter changes, rental insurance, and more! Come tour this charming home!
House for rent
$2,600/mo
172 Governors Ln NW, Aiken, SC 29801
3beds
2,422sqft
Price may not include required fees and charges.
Single family residence
Available now
Cats, dogs OK
Central air, ceiling fan
-- Laundry
Garage parking
Fireplace
What's special
Wood-burning fireplacePatio spaceDouble car garagePlenty of closet spaceSolid surface countersHuge peninsulaBreakfast room
- 38 days |
- -- |
- -- |
Travel times
Looking to buy when your lease ends?
Consider a first-time homebuyer savings account designed to grow your down payment with up to a 6% match & a competitive APY.
Facts & features
Interior
Bedrooms & bathrooms
- Bedrooms: 3
- Bathrooms: 3
- Full bathrooms: 3
Heating
- Fireplace
Cooling
- Central Air, Ceiling Fan
Appliances
- Included: Dishwasher, Disposal, Microwave, Range Oven, Refrigerator
Features
- Ceiling Fan(s), Range/Oven, Storage
- Flooring: Carpet, Hardwood
- Has fireplace: Yes
Interior area
- Total interior livable area: 2,422 sqft
Property
Parking
- Parking features: Garage
- Has garage: Yes
- Details: Contact manager
Features
- Patio & porch: Patio
- Exterior features: Heating included in rent, Lawn, Pest Control included in rent, Range/Oven
Details
- Parcel number: 0872025005
Construction
Type & style
- Home type: SingleFamily
- Property subtype: Single Family Residence
Utilities & green energy
- Utilities for property: Cable Available
Community & HOA
Location
- Region: Aiken
Financial & listing details
- Lease term: Contact For Details
Price history
| Date | Event | Price |
|---|---|---|
| 9/30/2025 | Listed for rent | $2,600$1/sqft |
Source: Zillow Rentals | ||
| 9/5/2025 | Sold | $293,000-7%$121/sqft |
Source: | ||
| 8/4/2025 | Pending sale | $314,900$130/sqft |
Source: | ||
| 8/4/2025 | Contingent | $314,900$130/sqft |
Source: | ||
| 7/2/2025 | Price change | $314,900-4.6%$130/sqft |
Source: | ||

