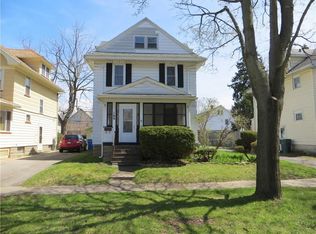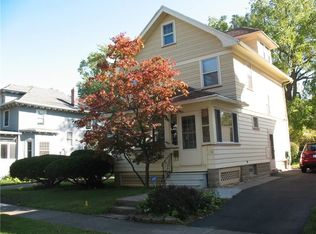PERFECT INVESTMENT OPPORTUNITY in the 19th WARD! GREAT FLOOR PLAN with HISTORIC DETAILS, WOODWORK & WINDOWS. First floor - LIVING ROOM, FORMAL DINING ROOM w/ sliding glass door to backyard, sizeable kitchen & FULL BATH w/ SKYLIGHT. Second floor - 3 BEDROOMS & FULL BATH. WALK UP ATTIC. This house has plenty of potential but needs some work. SHOWINGS START MONDAY 4/18 & OFFERS ARE DUE WEDNESDAY 4/20 @ 5PM. 2022-04-22
This property is off market, which means it's not currently listed for sale or rent on Zillow. This may be different from what's available on other websites or public sources.

