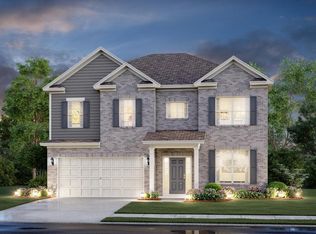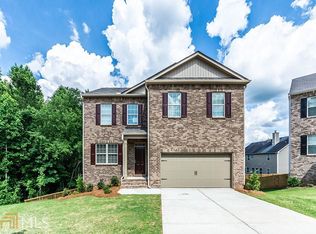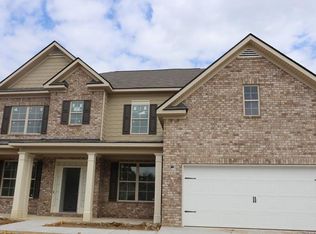Closed
$449,000
172 Fox Knoll Trl, Dallas, GA 30132
5beds
3,438sqft
Single Family Residence, Residential
Built in 2018
7,840.8 Square Feet Lot
$444,400 Zestimate®
$131/sqft
$2,774 Estimated rent
Home value
$444,400
$422,000 - $467,000
$2,774/mo
Zestimate® history
Loading...
Owner options
Explore your selling options
What's special
Welcome Home! You will fall in love with the space this almost 3500 square foot, 5 year old home offers. The Largest Floorplan in the Subdivision! The main floor offers a bedroom/full bathroom that is handicap friendly! Separate Living Room, Dining Room and Family Room! The kitchen boasts granite countertops, a large island with stainless steel appliances! From the kitchen, you have access to the covered porch extending the entertaining space to outdoors. Upstairs you have the Primary Suite, oversized bedroom with tray ceilings and plenty of natural light. Step into the spa-like bath retreat with a soaking tub and walk-in shower, dual sinks and plenty of storage in the primary closet. A Spacious Loft and four bedrooms complete the second floor one with it's own private bath and the other two share a Jack and Jill bath. Added Bonus: Solar Panels Are Already Installed!!
Zillow last checked: 8 hours ago
Listing updated: July 11, 2023 at 10:53pm
Listing Provided by:
Jacqueline Morris,
Brass Key Brokers, Inc. 770-880-9836
Bought with:
Kathryn Bringhurst, 406718
Atlanta Communities
Source: FMLS GA,MLS#: 7224624
Facts & features
Interior
Bedrooms & bathrooms
- Bedrooms: 5
- Bathrooms: 4
- Full bathrooms: 4
- Main level bathrooms: 1
- Main level bedrooms: 1
Primary bedroom
- Features: Oversized Master
- Level: Oversized Master
Bedroom
- Features: Oversized Master
Primary bathroom
- Features: Double Vanity, Separate Tub/Shower
Dining room
- Features: Separate Dining Room
Kitchen
- Features: Breakfast Room, Cabinets Stain, Eat-in Kitchen, Kitchen Island, Pantry Walk-In, Stone Counters, View to Family Room
Heating
- Central
Cooling
- Ceiling Fan(s), Central Air
Appliances
- Included: Dishwasher, Disposal, Double Oven, Gas Cooktop
- Laundry: Laundry Room
Features
- Crown Molding, Double Vanity, Entrance Foyer, High Speed Internet, Tray Ceiling(s), Walk-In Closet(s)
- Flooring: Carpet, Ceramic Tile, Hardwood
- Windows: Bay Window(s), Window Treatments
- Basement: None
- Number of fireplaces: 1
- Fireplace features: Factory Built, Family Room
- Common walls with other units/homes: No Common Walls
Interior area
- Total structure area: 3,438
- Total interior livable area: 3,438 sqft
Property
Parking
- Total spaces: 2
- Parking features: Attached, Garage
- Attached garage spaces: 2
Accessibility
- Accessibility features: None
Features
- Levels: Two
- Stories: 2
- Patio & porch: Covered, Patio
- Exterior features: Private Yard, No Dock
- Pool features: None
- Spa features: None
- Fencing: Back Yard,Wood
- Has view: Yes
- View description: Other
- Waterfront features: None
- Body of water: None
Lot
- Size: 7,840 sqft
- Features: Back Yard, Level
Details
- Additional structures: None
- Parcel number: 083913
- Other equipment: None
- Horse amenities: None
Construction
Type & style
- Home type: SingleFamily
- Architectural style: Traditional
- Property subtype: Single Family Residence, Residential
Materials
- Brick Front, Cement Siding
- Foundation: Slab
- Roof: Composition
Condition
- Resale
- New construction: No
- Year built: 2018
Utilities & green energy
- Electric: Other
- Sewer: Public Sewer
- Water: Public
- Utilities for property: Cable Available, Electricity Available, Natural Gas Available, Phone Available, Sewer Available, Water Available
Green energy
- Energy efficient items: None
- Energy generation: Solar
Community & neighborhood
Security
- Security features: None
Community
- Community features: Clubhouse, Near Schools, Near Shopping, Playground, Pool, Sidewalks, Street Lights, Tennis Court(s)
Location
- Region: Dallas
- Subdivision: Silver Oak
HOA & financial
HOA
- Has HOA: Yes
- HOA fee: $350 annually
- Services included: Maintenance Grounds, Swim, Tennis
Other
Other facts
- Listing terms: Cash,Conventional,FHA,VA Loan
- Road surface type: Concrete
Price history
| Date | Event | Price |
|---|---|---|
| 7/7/2023 | Sold | $449,000$131/sqft |
Source: | ||
| 6/20/2023 | Pending sale | $449,000$131/sqft |
Source: | ||
| 6/19/2023 | Price change | $449,000-2.2%$131/sqft |
Source: | ||
| 6/1/2023 | Listed for sale | $459,000+56.2%$134/sqft |
Source: | ||
| 12/21/2018 | Sold | $293,897$85/sqft |
Source: Public Record | ||
Public tax history
| Year | Property taxes | Tax assessment |
|---|---|---|
| 2025 | $4,522 -0.8% | $181,804 -1.6% |
| 2024 | $4,561 -6% | $184,712 -2.1% |
| 2023 | $4,854 +4% | $188,700 +16.1% |
Find assessor info on the county website
Neighborhood: 30132
Nearby schools
GreatSchools rating
- 4/10WC Abney Elementary SchoolGrades: PK-5Distance: 1.6 mi
- 6/10Lena Mae Moses Middle SchoolGrades: 6-8Distance: 0.7 mi
- 4/10East Paulding High SchoolGrades: 9-12Distance: 3.5 mi
Schools provided by the listing agent
- Elementary: WC Abney
- Middle: Lena Mae Moses
- High: East Paulding
Source: FMLS GA. This data may not be complete. We recommend contacting the local school district to confirm school assignments for this home.
Get a cash offer in 3 minutes
Find out how much your home could sell for in as little as 3 minutes with a no-obligation cash offer.
Estimated market value
$444,400
Get a cash offer in 3 minutes
Find out how much your home could sell for in as little as 3 minutes with a no-obligation cash offer.
Estimated market value
$444,400


