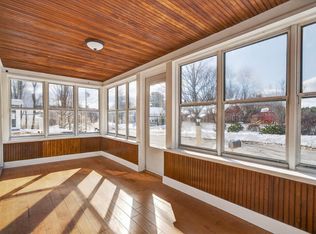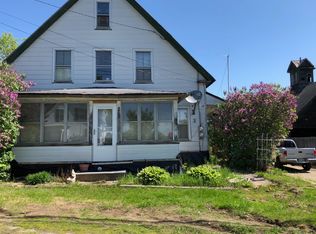Closed
Listed by:
Jessica R Griffus,
EXP Realty Phone:802-490-8257
Bought with: EXP Realty
$363,500
172 Forest Road, Marlow, NH 03456
3beds
1,441sqft
Single Family Residence
Built in 1850
0.6 Acres Lot
$388,800 Zestimate®
$252/sqft
$2,376 Estimated rent
Home value
$388,800
Estimated sales range
Not available
$2,376/mo
Zestimate® history
Loading...
Owner options
Explore your selling options
What's special
Come see this beautiful updated 3 bedroom 2 bath New Englander home nestled in the quaint town of Marlow, NH. Close to two ponds, hiking trails and all nature has to offer. This home features granite counter tops with a large island, an open floor concept, and beautiful natural light that fills the lower level from front to back. At the rear of the house you will find a covered porch with stunning craftmanship and a large open yard where you can use your imagination for many outdoor activities. The front of the home has an enclosed 3 season porch with windows for an added space to sit, relax and enjoy your quiet piece of country living. The main level holds the kitchen, dining and living room as well as the main bedroom and a 3/4 bath with his and her sinks. On the second level you will find two bedrooms with a full bath and laundry area. This house was completely remodeled two years ago and boast all new electrical, heating systems, fixtures and a brand new roof. There is also a complete 3rd level attic unfinished, awaiting your personal touch on how to best use the space. Additional photos to come! Showings delayed until open house on April 27th and 28th. Buyer and buyer agents to do their own due diligence on room measurements. Listing Agent is the spouse of the seller. Offer deadline is scheduled for 4/29 at 5 pm.
Zillow last checked: 8 hours ago
Listing updated: June 15, 2024 at 02:25pm
Listed by:
Jessica R Griffus,
EXP Realty Phone:802-490-8257
Bought with:
Jessica R Griffus
EXP Realty
Source: PrimeMLS,MLS#: 4992224
Facts & features
Interior
Bedrooms & bathrooms
- Bedrooms: 3
- Bathrooms: 2
- Full bathrooms: 1
- 3/4 bathrooms: 1
Heating
- Propane, Baseboard, Hot Water
Cooling
- None
Appliances
- Included: Dishwasher, Microwave, Refrigerator, Electric Stove, Wine Cooler
- Laundry: Laundry Hook-ups
Features
- Flooring: Laminate
- Basement: Crawl Space,Dirt Floor,Interior Stairs,Unfinished,Interior Access,Basement Stairs,Interior Entry
Interior area
- Total structure area: 2,761
- Total interior livable area: 1,441 sqft
- Finished area above ground: 1,441
- Finished area below ground: 0
Property
Parking
- Parking features: Crushed Stone
Features
- Levels: Two
- Stories: 2
- Patio & porch: Covered Porch, Enclosed Porch
- Frontage length: Road frontage: 65
Lot
- Size: 0.60 Acres
- Features: Open Lot
Details
- Zoning description: Residential
Construction
Type & style
- Home type: SingleFamily
- Architectural style: New Englander
- Property subtype: Single Family Residence
Materials
- Vinyl Siding
- Foundation: Stone
- Roof: Asphalt Shingle
Condition
- New construction: No
- Year built: 1850
Utilities & green energy
- Electric: 100 Amp Service
- Sewer: 1250 Gallon
- Utilities for property: Propane, Fiber Optic Internt Avail
Community & neighborhood
Location
- Region: Marlow
Other
Other facts
- Road surface type: Paved
Price history
| Date | Event | Price |
|---|---|---|
| 6/7/2024 | Sold | $363,500+17.3%$252/sqft |
Source: | ||
| 4/30/2024 | Contingent | $310,000$215/sqft |
Source: | ||
| 4/22/2024 | Listed for sale | $310,000+8.8%$215/sqft |
Source: | ||
| 7/8/2022 | Sold | $285,000$198/sqft |
Source: | ||
| 5/26/2022 | Listed for sale | $285,000+900%$198/sqft |
Source: | ||
Public tax history
Tax history is unavailable.
Neighborhood: 03456
Nearby schools
GreatSchools rating
- NAJohn Perkins Elementary SchoolGrades: PK-6Distance: 0.8 mi
- 8/10Vilas Elementary SchoolGrades: 5-8Distance: 8 mi
- 1/10LEAF Charter SchoolGrades: 9-12Distance: 4.6 mi
Schools provided by the listing agent
- Elementary: John Perkins Elem School
- Middle: Keene Middle School
- High: Keene High School
Source: PrimeMLS. This data may not be complete. We recommend contacting the local school district to confirm school assignments for this home.
Get pre-qualified for a loan
At Zillow Home Loans, we can pre-qualify you in as little as 5 minutes with no impact to your credit score.An equal housing lender. NMLS #10287.

