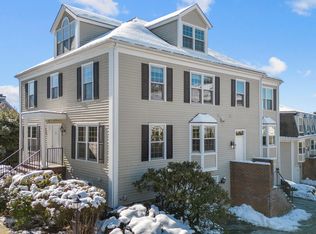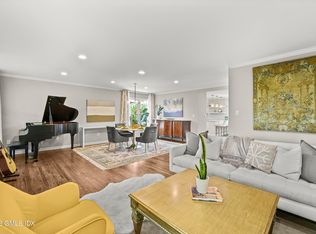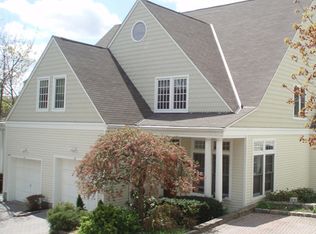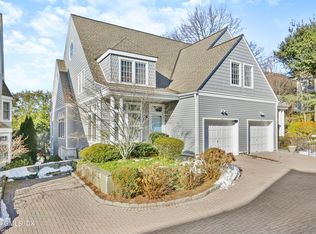Sold for $1,300,000 on 10/23/25
$1,300,000
172 Field Point Rd #9, Greenwich, CT 06830
2beds
2,352sqft
Residential, Condominium
Built in 1986
-- sqft lot
$1,317,000 Zestimate®
$553/sqft
$7,070 Estimated rent
Home value
$1,317,000
$1.19M - $1.46M
$7,070/mo
Zestimate® history
Loading...
Owner options
Explore your selling options
What's special
Sunlit multi-level townhome just seconds away from Greenwich Avenue and train! Don't miss this opportunity to own a 2 bed, 2.1 bath end-unit in the heart of town. Enter into a foyer with ample closet space, entrance to two car garage, and a recreation room which can be utilized as a playroom, office and more. Upstairs, walk into a beautiful open floor plan with a living/dining room with sliding doors out to private deck and a beautiful kitchen. Windows surround the parimeter to provide ample light. Primary and secondary bedroom (both en-suite) are upstairs with a beautiful skylight in the hallway for an open and airy feeling. Luxurious convenient living!
Zillow last checked: 8 hours ago
Listing updated: October 23, 2025 at 02:48pm
Listed by:
Emily Klaeboe 203-561-7006,
Compass Connecticut, LLC
Bought with:
Stephen Archino, RES.0018044
Sotheby's International Realty
Source: Greenwich MLS, Inc.,MLS#: 123203
Facts & features
Interior
Bedrooms & bathrooms
- Bedrooms: 2
- Bathrooms: 3
- Full bathrooms: 2
- 1/2 bathrooms: 1
Heating
- Natural Gas, Forced Air
Cooling
- Central Air
Features
- Eat-in Kitchen, Entrance Foyer, Sep Shower, Pantry
- Windows: Double Pane Windows
- Basement: None
- Number of fireplaces: 1
Interior area
- Total structure area: 2,352
- Total interior livable area: 2,352 sqft
Property
Parking
- Total spaces: 2
- Parking features: Garage Door Opener
- Garage spaces: 2
Features
- Patio & porch: Deck
Lot
- Features: Level
Details
- Parcel number: 012840/S
- Zoning: R-6
Construction
Type & style
- Home type: Condo
- Property subtype: Residential, Condominium
Materials
- Clapboard
- Roof: Asphalt
Condition
- Year built: 1986
Utilities & green energy
- Water: Public
Community & neighborhood
Security
- Security features: Smoke Detector(s)
Location
- Region: Greenwich
HOA & financial
HOA
- Has HOA: Yes
- HOA fee: $964 monthly
- Services included: Trash, Snow Removal, Maintenance Grounds
- Second association name: Field Point Estate
Price history
| Date | Event | Price |
|---|---|---|
| 10/23/2025 | Sold | $1,300,000$553/sqft |
Source: | ||
| 9/19/2025 | Pending sale | $1,300,000$553/sqft |
Source: | ||
| 9/3/2025 | Contingent | $1,300,000$553/sqft |
Source: | ||
| 8/2/2025 | Listed for sale | $1,300,000$553/sqft |
Source: | ||
| 7/23/2025 | Pending sale | $1,300,000$553/sqft |
Source: | ||
Public tax history
| Year | Property taxes | Tax assessment |
|---|---|---|
| 2025 | $7,610 +3.6% | $615,720 |
| 2024 | $7,349 +2.6% | $615,720 |
| 2023 | $7,165 +0.9% | $615,720 |
Find assessor info on the county website
Neighborhood: 06830
Nearby schools
GreatSchools rating
- 7/10Julian Curtiss SchoolGrades: PK-5Distance: 0.9 mi
- 8/10Central Middle SchoolGrades: 6-8Distance: 2.3 mi
- 10/10Greenwich High SchoolGrades: 9-12Distance: 1.5 mi
Schools provided by the listing agent
- Elementary: Julian Curtiss
- Middle: Central
Source: Greenwich MLS, Inc.. This data may not be complete. We recommend contacting the local school district to confirm school assignments for this home.

Get pre-qualified for a loan
At Zillow Home Loans, we can pre-qualify you in as little as 5 minutes with no impact to your credit score.An equal housing lender. NMLS #10287.
Sell for more on Zillow
Get a free Zillow Showcase℠ listing and you could sell for .
$1,317,000
2% more+ $26,340
With Zillow Showcase(estimated)
$1,343,340


