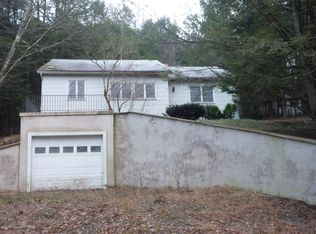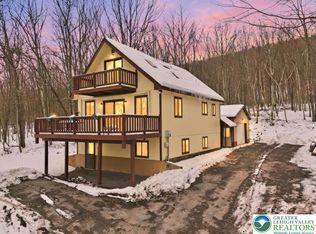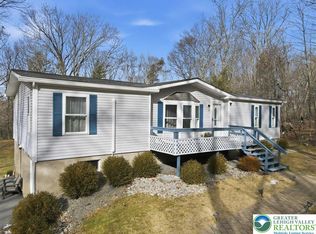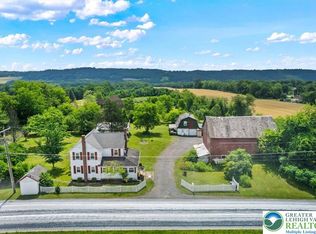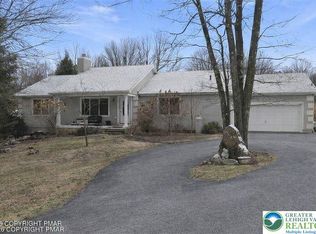Nestled on nearly 10 wooded acres, this beautiful 4-bedroom, 2-bath Cape Cod offers complete privacy—perfect as a full-time home, vacation escape, or hiker’s paradise. The open-concept kitchen and dining area features granite countertops, a buffet station, and a professional Viking chef’s stove. Step outside to a stunning paver patio with a private pool, outdoor fireplace, and expansive yard ideal for relaxation or entertaining. Inside, the home offers two primary bedrooms, including one on the main level with a tiled bath and luxurious shower system. Two additional main-level bedrooms feature balcony access. On the upper level, a second primary suite includes a skylight, jetted tub, walk-in closet, and private bath. A flexible bonus room upstairs is perfect for a fifth bedroom or home office. A full unfinished basement provides potential for future expansion, while the ground-level 1-car garage adds everyday convenience. With low taxes and unmatched privacy, this property delivers exceptional value in a serene natural setting.
For sale
$410,900
172 Evergreen Hollow Rd, Effort, PA 18330
4beds
1,400sqft
Est.:
Single Family Residence
Built in 1954
9.9 Acres Lot
$393,800 Zestimate®
$294/sqft
$-- HOA
What's special
Outdoor fireplacePrivate poolBuffet stationStunning paver patioTwo primary bedroomsGranite countertops
- 71 days |
- 1,729 |
- 85 |
Zillow last checked: 8 hours ago
Listing updated: December 12, 2025 at 07:45am
Listed by:
Demi G. Grida 610-867-8888,
Keller Williams Northampton 610-867-8888
Source: GLVR,MLS#: 769126 Originating MLS: Lehigh Valley MLS
Originating MLS: Lehigh Valley MLS
Tour with a local agent
Facts & features
Interior
Bedrooms & bathrooms
- Bedrooms: 4
- Bathrooms: 2
- Full bathrooms: 2
Heating
- Hot Water, Oil
Cooling
- None
Appliances
- Included: Dishwasher, Gas Dryer, Gas Oven, Gas Range, Oil Water Heater
- Laundry: Gas Dryer Hookup
Features
- Dining Area, Eat-in Kitchen
- Basement: Full
Interior area
- Total interior livable area: 1,400 sqft
- Finished area above ground: 1,400
- Finished area below ground: 0
Property
Parking
- Total spaces: 1
- Parking features: Built In, Driveway, Garage, Off Street
- Garage spaces: 1
- Has uncovered spaces: Yes
Lot
- Size: 9.9 Acres
Details
- Parcel number: 02623900828811
- Zoning: RR- Residential / Rural R
- Special conditions: None
Construction
Type & style
- Home type: SingleFamily
- Architectural style: Cape Cod
- Property subtype: Single Family Residence
Materials
- Vinyl Siding
- Roof: Asphalt,Fiberglass
Condition
- Year built: 1954
Utilities & green energy
- Sewer: Septic Tank
- Water: Well
Community & HOA
Community
- Subdivision: No Subdivision
Location
- Region: Effort
Financial & listing details
- Price per square foot: $294/sqft
- Tax assessed value: $165,390
- Annual tax amount: $5,626
- Date on market: 12/12/2025
- Ownership type: Fee Simple
Estimated market value
$393,800
$374,000 - $413,000
$2,450/mo
Price history
Price history
| Date | Event | Price |
|---|---|---|
| 12/12/2025 | Listed for sale | $410,900-3.3%$294/sqft |
Source: | ||
| 11/11/2025 | Listing removed | $425,000$304/sqft |
Source: PMAR #PM-134889 Report a problem | ||
| 10/22/2025 | Price change | $425,000-5.6%$304/sqft |
Source: PMAR #PM-134889 Report a problem | ||
| 8/16/2025 | Listed for sale | $450,000+12.8%$321/sqft |
Source: PMAR #PM-134889 Report a problem | ||
| 2/28/2023 | Sold | $399,000$285/sqft |
Source: PMAR #PM-102669 Report a problem | ||
| 12/7/2022 | Listed for sale | $399,000+307.1%$285/sqft |
Source: PMAR #PM-102669 Report a problem | ||
| 6/21/2013 | Sold | $98,000$70/sqft |
Source: Public Record Report a problem | ||
Public tax history
Public tax history
| Year | Property taxes | Tax assessment |
|---|---|---|
| 2025 | $5,542 +5.5% | $165,390 |
| 2024 | $5,253 +4.1% | $165,390 |
| 2023 | $5,048 +2.8% | $165,390 |
| 2022 | $4,912 +2.6% | $165,390 |
| 2021 | $4,788 +4.1% | $165,390 |
| 2020 | $4,601 +12.2% | $165,390 +625.1% |
| 2019 | $4,099 | $22,810 |
| 2018 | $4,099 +2.4% | $22,810 |
| 2017 | $4,002 +533.5% | $22,810 |
| 2016 | $632 | $22,810 |
| 2015 | -- | $22,810 |
| 2014 | -- | $22,810 |
| 2013 | -- | $22,810 |
| 2012 | -- | $22,810 |
| 2011 | -- | $22,810 |
| 2010 | -- | $22,810 |
| 2008 | -- | $22,810 |
| 2007 | -- | $22,810 |
| 2006 | -- | $22,810 |
| 2005 | -- | $22,810 |
| 2004 | -- | $22,810 |
| 2003 | -- | $22,810 |
Find assessor info on the county website
BuyAbility℠ payment
Est. payment
$2,388/mo
Principal & interest
$1915
Property taxes
$473
Climate risks
Neighborhood: 18330
Nearby schools
GreatSchools rating
- 5/10Pleasant Valley Intrmd SchoolGrades: 3-5Distance: 3 mi
- 4/10Pleasant Valley Middle SchoolGrades: 6-8Distance: 2.2 mi
- 5/10Pleasant Valley High SchoolGrades: 9-12Distance: 2.4 mi
Schools provided by the listing agent
- District: Pleasant Valley
Source: GLVR. This data may not be complete. We recommend contacting the local school district to confirm school assignments for this home.
