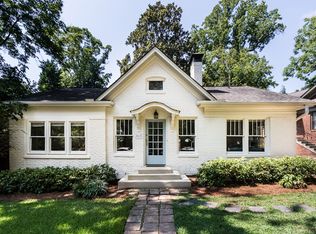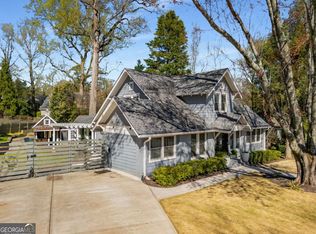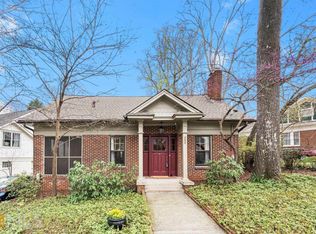Closed
$600,000
172 Erie Ave, Decatur, GA 30030
3beds
1,404sqft
Single Family Residence
Built in 1925
8,712 Square Feet Lot
$-- Zestimate®
$427/sqft
$2,618 Estimated rent
Home value
Not available
Estimated sales range
Not available
$2,618/mo
Zestimate® history
Loading...
Owner options
Explore your selling options
What's special
Don't miss this charming bungalow built in 1925. Nestled in the Great Lakes neighborhood of Decatur, this three bedroom, one and half bath house is just waiting for new owners to put their touches on it! Enter into a bright and sunny sunroom where you can enjoy the neighborhood view. From there, come into a cozy living room with a fireplace and lovely bookcases. Beautiful windows flank the fireplace and create a great space for entertaining. An adjacent office/guestroom/den is there for your choosing. The center of the home is a large dining room that can accommodate plenty of guests. The original butler's pantry gives additional storage, as well as additional counter space. The bright and sunny kitchen with white wood cabinets and butcher block countertops overlooks a breakfast room. From the kitchen, make your way out onto the bi-level deck. Two large bedrooms and a bath overlook the backyard, which has great potential. An original greenhouse sits out back with a shed behind it that was rebuilt 12 years ago. Don't miss the attic space that could be used as a flex space for a teen hang out, studio, or office. Make sure you find the tiny bathroom in the attic! Additional storage in the basement area and easy access to mechanicals. The house has great bones and is waiting for new owners to make it their own!
Zillow last checked: 8 hours ago
Listing updated: June 03, 2024 at 12:32pm
Listed by:
Kristen White 678-428-8960,
Bolst, Inc.,
Marshall Berch 404-281-9224,
Bolst, Inc.
Bought with:
Kristen White, 373633
Bolst, Inc.
Source: GAMLS,MLS#: 10291101
Facts & features
Interior
Bedrooms & bathrooms
- Bedrooms: 3
- Bathrooms: 2
- Full bathrooms: 1
- 1/2 bathrooms: 1
- Main level bathrooms: 1
- Main level bedrooms: 3
Dining room
- Features: Separate Room
Kitchen
- Features: Breakfast Area, Breakfast Room
Heating
- Central, Forced Air, Natural Gas
Cooling
- Ceiling Fan(s), Central Air, Electric
Appliances
- Included: Dishwasher, Disposal, Oven/Range (Combo), Refrigerator
- Laundry: In Hall, Laundry Closet
Features
- Bookcases, High Ceilings, Master On Main Level, Tray Ceiling(s)
- Flooring: Hardwood
- Basement: Partial
- Number of fireplaces: 1
- Fireplace features: Gas Log, Masonry
- Common walls with other units/homes: No Common Walls
Interior area
- Total structure area: 1,404
- Total interior livable area: 1,404 sqft
- Finished area above ground: 1,404
- Finished area below ground: 0
Property
Parking
- Total spaces: 2
- Parking features: Attached, Kitchen Level
- Has attached garage: Yes
Features
- Levels: One and One Half
- Stories: 1
- Patio & porch: Deck, Porch
- Exterior features: Garden
- Fencing: Back Yard,Chain Link,Fenced
- Body of water: None
Lot
- Size: 8,712 sqft
- Features: Level
Details
- Additional structures: Greenhouse, Outbuilding
- Parcel number: 18 006 03 019
- Special conditions: Agent/Seller Relationship,As Is
Construction
Type & style
- Home type: SingleFamily
- Architectural style: Bungalow/Cottage,Brick 4 Side
- Property subtype: Single Family Residence
Materials
- Brick
- Roof: Composition
Condition
- Resale
- New construction: No
- Year built: 1925
Utilities & green energy
- Electric: 220 Volts
- Sewer: Public Sewer
- Water: Public
- Utilities for property: Cable Available, Electricity Available, Natural Gas Available, Phone Available, Sewer Available, Water Available
Community & neighborhood
Security
- Security features: Carbon Monoxide Detector(s), Smoke Detector(s)
Community
- Community features: Park, Pool, Sidewalks, Tennis Court(s), Near Public Transport, Walk To Schools, Near Shopping
Location
- Region: Decatur
- Subdivision: Geo W Andrews
HOA & financial
HOA
- Has HOA: No
- Services included: None
Other
Other facts
- Listing agreement: Exclusive Right To Sell
- Listing terms: Cash,Conventional,FHA,VA Loan
Price history
| Date | Event | Price |
|---|---|---|
| 6/3/2024 | Sold | $600,000+0.8%$427/sqft |
Source: | ||
| 5/10/2024 | Pending sale | $595,000$424/sqft |
Source: | ||
| 5/2/2024 | Listed for sale | $595,000$424/sqft |
Source: | ||
Public tax history
| Year | Property taxes | Tax assessment |
|---|---|---|
| 2025 | $15,671 +227.5% | $245,600 +1.8% |
| 2024 | $4,785 +112224.6% | $241,200 -3.2% |
| 2023 | $4 -8.2% | $249,240 +27.3% |
Find assessor info on the county website
Neighborhood: Great Lakes
Nearby schools
GreatSchools rating
- NAClairemont Elementary SchoolGrades: PK-2Distance: 0.1 mi
- 8/10Beacon Hill Middle SchoolGrades: 6-8Distance: 1.1 mi
- 9/10Decatur High SchoolGrades: 9-12Distance: 0.9 mi
Schools provided by the listing agent
- Elementary: Clairemont
- Middle: Beacon Hill
- High: Decatur
Source: GAMLS. This data may not be complete. We recommend contacting the local school district to confirm school assignments for this home.
Get pre-qualified for a loan
At Zillow Home Loans, we can pre-qualify you in as little as 5 minutes with no impact to your credit score.An equal housing lender. NMLS #10287.


