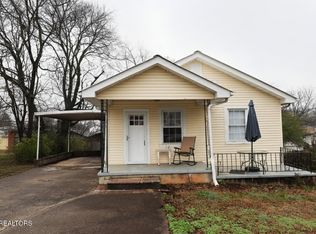Sold for $160,000 on 05/27/25
$160,000
172 E Bell St, Alcoa, TN 37701
3beds
1,106sqft
SingleFamily
Built in 1920
1 Acres Lot
$246,100 Zestimate®
$145/sqft
$1,837 Estimated rent
Home value
$246,100
$217,000 - $273,000
$1,837/mo
Zestimate® history
Loading...
Owner options
Explore your selling options
What's special
If you're looking for a great affordable home in Alcoa, look no further. This 3 bedroom home also offers a large dining room, separate laundry room. Bedrooms freshly painted. Newer windows. Vinyl siding. Ramp on front for easy access. Shared garage. Great starter home or investment property. Buyers and buyer's agents - Sq footage per tax records, please verify for yourself. Need a little TLC.
Facts & features
Interior
Bedrooms & bathrooms
- Bedrooms: 3
- Bathrooms: 1
- Full bathrooms: 1
Heating
- Other
Features
- Flooring: Carpet, Hardwood
Interior area
- Total interior livable area: 1,106 sqft
Property
Parking
- Total spaces: 1
- Parking features: Garage - Detached
Features
- Exterior features: Other
Lot
- Size: 1 Acres
Details
- Parcel number: 046DA01000000
Construction
Type & style
- Home type: SingleFamily
Materials
- Foundation: Footing
- Roof: Composition
Condition
- Year built: 1920
Community & neighborhood
Location
- Region: Alcoa
Other
Other facts
- Exterior Features: Windows - Vinyl
- Garage/Parking: 1 Car Garage, Off-Street Parking, Detached
- Style: Traditional
- Cooling: Ceiling Fan, Central Cooling
- Heat: Central, Heat Pump
- Floors: Hardwood, Carpet, Vinyl
- Lot Description: Level Lot
- Fuel: Electric
- Other Rooms: Laundry/Utility, Mstr Bdrm Main Level
- Misc Features: Washer/Dryer Connect
- Siding: Vinyl
- In Sub: Yes
- Restrictions: Yes
- Site Built: Yes
- Extra Storage: Yes
- Construction: Frame, Block
- Atchd/Dtchd Type: Detached
- SqFt - Source: Tax Records
- Dining Area: Living Rm/Dining Rm
- Basement_2: Partially Finished
- Type: Ranch
- Appliances: Range/Oven, Refrigerator, Smoke Detector
Price history
| Date | Event | Price |
|---|---|---|
| 5/27/2025 | Sold | $160,000+88.2%$145/sqft |
Source: Public Record | ||
| 2/1/2021 | Sold | $85,000-34.1%$77/sqft |
Source: | ||
| 9/6/2020 | Pending sale | $129,000$117/sqft |
Source: Century 21 Legacy #1128662 | ||
| 9/3/2020 | Listed for sale | $129,000$117/sqft |
Source: Century 21 Legacy #1128662 | ||
Public tax history
| Year | Property taxes | Tax assessment |
|---|---|---|
| 2024 | $1,264 | $38,525 |
| 2023 | $1,264 +22.3% | $38,525 +76.7% |
| 2022 | $1,033 | $21,800 |
Find assessor info on the county website
Neighborhood: 37701
Nearby schools
GreatSchools rating
- 6/10Alcoa Intermediate SchoolGrades: 3-5Distance: 0.7 mi
- 7/10Alcoa Middle SchoolGrades: 6-8Distance: 0.7 mi
- 8/10Alcoa High SchoolGrades: 9-12Distance: 0.5 mi

Get pre-qualified for a loan
At Zillow Home Loans, we can pre-qualify you in as little as 5 minutes with no impact to your credit score.An equal housing lender. NMLS #10287.
