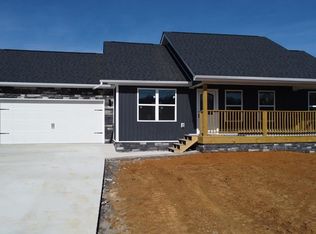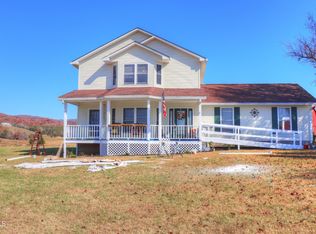Sold for $263,000 on 04/13/23
Street View
$263,000
172 Deer Ridge Dr, Rutledge, TN 37861
--beds
--baths
1,260sqft
SingleFamily
Built in 2022
0.5 Acres Lot
$288,300 Zestimate®
$209/sqft
$1,823 Estimated rent
Home value
$288,300
$274,000 - $303,000
$1,823/mo
Zestimate® history
Loading...
Owner options
Explore your selling options
What's special
172 Deer Ridge Dr, Rutledge, TN 37861 is a single family home that contains 1,260 sq ft and was built in 2022. This home last sold for $263,000 in April 2023.
The Zestimate for this house is $288,300. The Rent Zestimate for this home is $1,823/mo.
Facts & features
Interior
Heating
- Other
Features
- Flooring: Hardwood
Interior area
- Total interior livable area: 1,260 sqft
Property
Parking
- Parking features: Garage - Attached
Features
- Exterior features: Other
Lot
- Size: 0.50 Acres
Details
- Parcel number: 041HA08400000
Construction
Type & style
- Home type: SingleFamily
Materials
- Foundation: Footing
- Roof: Composition
Condition
- Year built: 2022
Community & neighborhood
Location
- Region: Rutledge
Price history
| Date | Event | Price |
|---|---|---|
| 4/13/2023 | Sold | $263,000+5.2%$209/sqft |
Source: Public Record Report a problem | ||
| 12/21/2022 | Sold | $250,000-5.7%$198/sqft |
Source: | ||
| 11/12/2022 | Pending sale | $265,000$210/sqft |
Source: | ||
| 10/29/2022 | Listed for sale | $265,000+1506.1%$210/sqft |
Source: | ||
| 9/2/2022 | Sold | $16,500+27.9%$13/sqft |
Source: Public Record Report a problem | ||
Public tax history
| Year | Property taxes | Tax assessment |
|---|---|---|
| 2024 | $1,002 | $42,650 |
| 2023 | $1,002 +897.5% | $42,650 +874.9% |
| 2022 | $100 | $4,375 |
Find assessor info on the county website
Neighborhood: 37861
Nearby schools
GreatSchools rating
- NARutledge Primary SchoolGrades: PK-1Distance: 4.9 mi
- 5/10Rutledge Middle SchoolGrades: 7-8Distance: 6.4 mi
- 3/10Grainger High SchoolGrades: 9-12Distance: 0.8 mi

Get pre-qualified for a loan
At Zillow Home Loans, we can pre-qualify you in as little as 5 minutes with no impact to your credit score.An equal housing lender. NMLS #10287.

