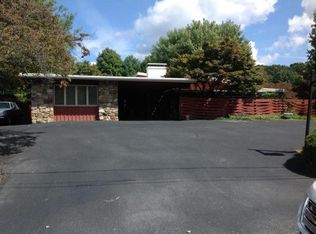Sold for $324,000
$324,000
172 Dakota Rd, Bristol, VA 24201
3beds
2,501sqft
Single Family Residence, Residential
Built in 1957
0.5 Acres Lot
$328,200 Zestimate®
$130/sqft
$2,567 Estimated rent
Home value
$328,200
Estimated sales range
Not available
$2,567/mo
Zestimate® history
Loading...
Owner options
Explore your selling options
What's special
Welcome to this beautifully remodeled 3, or 4 bedroom, 3-bathroom home nestled on a desirable corner lot with stunning mountain views. This spacious ONE-LEVEL home offers a perfect blend of comfort, style, and functionality. Separate 2-Room apartment could be use as another living quarters. Inside, you'll find a remodeled kitchen equipped with new appliances, complemented by new flooring and new electrical and lighting throughout the home. The inviting living area features cozy wood-burning fireplaces, perfect for relaxing on cooler evenings. Bedrooms includes walk-in closets, and the bathrooms have been tastefully updated. A new heat pump ensures year-round comfort. Step outside to your personal oasis — a 20x40 in-ground swimming pool with a new liner and plumbing, ideal for summer gatherings. The property also boasts a dedicated woodworking shop out back, providing ample space for hobbies or projects. With its prime location, breathtaking views, and thoughtful updates, this home is truly move-in ready. Don't miss out on this exceptional opportunity — schedule your private showing today!
Zillow last checked: 8 hours ago
Listing updated: September 10, 2025 at 01:45pm
Listed by:
Eric Baker 423-797-0654,
Greater Impact Realty Kingsport
Bought with:
Ada Buxton, TN-355236 | VA-0225249647
American Realty
Source: TVRMLS,MLS#: 9981401
Facts & features
Interior
Bedrooms & bathrooms
- Bedrooms: 3
- Bathrooms: 3
- Full bathrooms: 3
Heating
- Heat Pump
Cooling
- Heat Pump
Appliances
- Included: Dishwasher, Range
- Laundry: Electric Dryer Hookup, Washer Hookup
Features
- Open Floorplan, Remodeled, Walk-In Closet(s)
- Flooring: Carpet, Hardwood, Luxury Vinyl
- Windows: Double Pane Windows
- Basement: Crawl Space
- Number of fireplaces: 2
- Fireplace features: Den, Great Room, Living Room
Interior area
- Total structure area: 2,501
- Total interior livable area: 2,501 sqft
Property
Parking
- Total spaces: 2
- Parking features: Asphalt, Attached, Carport, Concrete, Parking Pad
- Carport spaces: 2
Features
- Levels: One
- Stories: 1
- Patio & porch: Back, Covered, Front Patio, Rear Porch
- Exterior features: See Remarks
- Pool features: In Ground
- Fencing: Back Yard
- Has view: Yes
- View description: Mountain(s)
Lot
- Size: 0.50 Acres
- Dimensions: 190 x 132
- Topography: Level
Details
- Additional structures: Guest House, Pool House, Storage, Workshop
- Parcel number: 10 5 3 4
- Zoning: RS
Construction
Type & style
- Home type: SingleFamily
- Architectural style: Ranch,Traditional,See Remarks
- Property subtype: Single Family Residence, Residential
Materials
- Stone, Wood Siding
- Foundation: Block
- Roof: Rubber
Condition
- Updated/Remodeled,Above Average
- New construction: No
- Year built: 1957
Utilities & green energy
- Sewer: Public Sewer
- Water: Public
Community & neighborhood
Security
- Security features: Smoke Detector(s)
Location
- Region: Bristol
- Subdivision: Not Listed
Other
Other facts
- Listing terms: Cash,Conventional,FHA
Price history
| Date | Event | Price |
|---|---|---|
| 9/5/2025 | Sold | $324,000$130/sqft |
Source: TVRMLS #9981401 Report a problem | ||
| 8/8/2025 | Pending sale | $324,000$130/sqft |
Source: TVRMLS #9981401 Report a problem | ||
| 7/28/2025 | Price change | $324,000-6.1%$130/sqft |
Source: TVRMLS #9981401 Report a problem | ||
| 6/25/2025 | Price change | $345,000-3.9%$138/sqft |
Source: TVRMLS #9981401 Report a problem | ||
| 6/24/2025 | Price change | $359,000-2.7%$144/sqft |
Source: TVRMLS #9981401 Report a problem | ||
Public tax history
| Year | Property taxes | Tax assessment |
|---|---|---|
| 2025 | $2,723 +37.6% | $292,800 +65.7% |
| 2024 | $1,979 -4.3% | $176,700 |
| 2023 | $2,067 +4.5% | $176,700 |
Find assessor info on the county website
Neighborhood: 24201
Nearby schools
GreatSchools rating
- 5/10Highland View Elementary SchoolGrades: PK-5Distance: 0.5 mi
- 5/10Virginia Middle SchoolGrades: 6-8Distance: 1.6 mi
- 3/10Virginia High SchoolGrades: 9-12Distance: 1.2 mi
Schools provided by the listing agent
- Elementary: Highland
- Middle: Virginia
- High: Virginia
Source: TVRMLS. This data may not be complete. We recommend contacting the local school district to confirm school assignments for this home.
Get pre-qualified for a loan
At Zillow Home Loans, we can pre-qualify you in as little as 5 minutes with no impact to your credit score.An equal housing lender. NMLS #10287.
