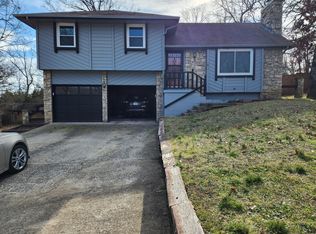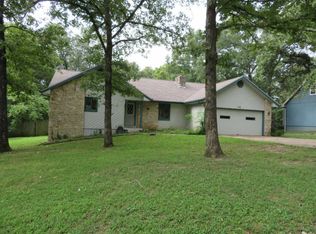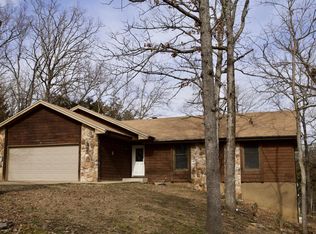Here you Go. 3 bedroom, 2 1/2 bath home in quiet neighborhood. Large Great Room with Gas Firepalce, Nice Floor Plan with 1/2 bath and extra room downstairs. Did I mention it Has large 25 X 36 detached RV garage or workshop that is insulated & heated. Call it a Man (Women) Cave. New heating & air conditing in 2009. New roof in 2016. Fenced in Back Yard. Kitchen Island does not convey. Room Measurements area approximant
This property is off market, which means it's not currently listed for sale or rent on Zillow. This may be different from what's available on other websites or public sources.



