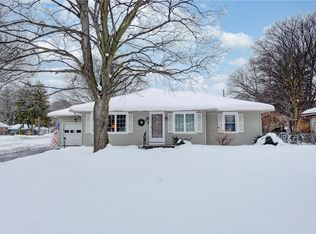Closed
$257,000
172 Coronado Dr, Rochester, NY 14617
3beds
1,426sqft
Single Family Residence
Built in 1955
0.32 Acres Lot
$279,900 Zestimate®
$180/sqft
$2,435 Estimated rent
Home value
$279,900
$260,000 - $299,000
$2,435/mo
Zestimate® history
Loading...
Owner options
Explore your selling options
What's special
Welcome to 172 Coronado Drive in Irondequoit and enjoy the comforts of first-floor living! This home has a newer kitchen with an adjacent living/dining room combo that offers plenty of space for easy living and entertaining. As a bonus, there is a heated sunroom that leads out to the sprawling semi-private backyard! This home has storage galore!!! Make sure to look behind the built-in bookshelf in the living room to find stairs that lead up to the attic. The basement is evenly split to allow for a large play area… and more storage! Natural hardwood floors under the carpets! Gas fireplace! Back-up generator! The opportunities are endless with a little sweat equity! Delayed negotiations on file - offers will be reviewed Monday 6/10 @ 6PM.
Zillow last checked: 8 hours ago
Listing updated: July 22, 2024 at 05:29am
Listed by:
Jonathan M. Pecora 585-704-6955,
Keller Williams Realty Greater Rochester
Bought with:
Mark A. Siwiec, 10491212604
Elysian Homes by Mark Siwiec and Associates
Source: NYSAMLSs,MLS#: R1542868 Originating MLS: Rochester
Originating MLS: Rochester
Facts & features
Interior
Bedrooms & bathrooms
- Bedrooms: 3
- Bathrooms: 2
- Full bathrooms: 1
- 1/2 bathrooms: 1
- Main level bathrooms: 2
- Main level bedrooms: 3
Heating
- Gas, Baseboard, Forced Air
Cooling
- Attic Fan, Central Air
Appliances
- Included: Dryer, Dishwasher, Exhaust Fan, Disposal, Gas Oven, Gas Range, Gas Water Heater, Microwave, Refrigerator, Range Hood, Washer
- Laundry: In Basement
Features
- Cedar Closet(s), Ceiling Fan(s), Separate/Formal Living Room, Living/Dining Room, Window Treatments, Bedroom on Main Level
- Flooring: Carpet, Ceramic Tile, Hardwood, Varies
- Windows: Drapes, Thermal Windows
- Basement: Full
- Number of fireplaces: 1
Interior area
- Total structure area: 1,426
- Total interior livable area: 1,426 sqft
Property
Parking
- Total spaces: 2
- Parking features: Attached, Garage
- Attached garage spaces: 2
Features
- Levels: One
- Stories: 1
- Exterior features: Blacktop Driveway
Lot
- Size: 0.32 Acres
- Dimensions: 80 x 174
- Features: Rectangular, Rectangular Lot, Residential Lot
Details
- Additional structures: Shed(s), Storage
- Parcel number: 2634000761500004036000
- Special conditions: Standard
- Other equipment: Generator
Construction
Type & style
- Home type: SingleFamily
- Architectural style: Ranch
- Property subtype: Single Family Residence
Materials
- Vinyl Siding, Copper Plumbing
- Foundation: Block
- Roof: Asphalt,Shingle
Condition
- Resale
- Year built: 1955
Utilities & green energy
- Electric: Circuit Breakers
- Sewer: Connected
- Water: Connected, Public
- Utilities for property: Cable Available, Sewer Connected, Water Connected
Community & neighborhood
Security
- Security features: Security System Owned
Location
- Region: Rochester
Other
Other facts
- Listing terms: Cash,Conventional,FHA,VA Loan
Price history
| Date | Event | Price |
|---|---|---|
| 7/17/2024 | Sold | $257,000+35.3%$180/sqft |
Source: | ||
| 6/11/2024 | Pending sale | $189,900$133/sqft |
Source: | ||
| 6/5/2024 | Listed for sale | $189,900$133/sqft |
Source: | ||
Public tax history
| Year | Property taxes | Tax assessment |
|---|---|---|
| 2024 | -- | $186,000 |
| 2023 | -- | $186,000 +52.3% |
| 2022 | -- | $122,100 |
Find assessor info on the county website
Neighborhood: 14617
Nearby schools
GreatSchools rating
- 9/10Brookview SchoolGrades: K-3Distance: 0.3 mi
- 6/10Dake Junior High SchoolGrades: 7-8Distance: 0.8 mi
- 8/10Irondequoit High SchoolGrades: 9-12Distance: 0.7 mi
Schools provided by the listing agent
- District: West Irondequoit
Source: NYSAMLSs. This data may not be complete. We recommend contacting the local school district to confirm school assignments for this home.
