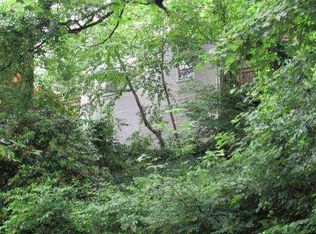Sold for $295,000 on 04/17/23
$295,000
172 Cook Lane, Beacon Falls, CT 06403
4beds
1,536sqft
Single Family Residence
Built in 1938
1 Acres Lot
$383,000 Zestimate®
$192/sqft
$2,859 Estimated rent
Home value
$383,000
$360,000 - $410,000
$2,859/mo
Zestimate® history
Loading...
Owner options
Explore your selling options
What's special
MOVE RIGHT IN to this freshly painted rustic charmer, with modern updates in the cozy town of Beacon Falls CT…a quiet tucked-away community that’s easily commutable to surrounding metro areas by its own Metro North Train Station. Original hardwood floors throughout the first floor, extra large living room with fireplace & wood burning stove insert, light & bright good-sized dining room, kitchen with stainless steel appliances & french door to deck that’s perfect for entertaining. A full bath and access to the lower level complete the main floor. A wonderfully wide staircase, welcomes you to the second floor, where you’ll find four light-filled bedrooms, large closets, an updated bath with walk-in shower & new vanity with quartz top and plenty of storage. One of the bedrooms could even double as a 2nd floor, laundry room as the hook ups have already been added. The attic with pull-down stairs is a surprisingly spacious storage area that with a little imagination could potentially be finished into usable, heated space…quite a BONUS! Roof is one year old, replacement windows throughout, plenty of off street parking, freshly paved road & located in an area surrounded by newer homes…MOTIVATED SELLER! BOOK YOUR SHOWING TODAY!
Zillow last checked: 8 hours ago
Listing updated: April 17, 2023 at 12:24pm
Listed by:
Alicia Hale 203-913-8719,
Coldwell Banker Realty 203-878-7424
Bought with:
Stephen Stronkowsky, RES.0820760
Berkshire Hathaway NE Prop.
Source: Smart MLS,MLS#: 170548591
Facts & features
Interior
Bedrooms & bathrooms
- Bedrooms: 4
- Bathrooms: 2
- Full bathrooms: 2
Primary bedroom
- Features: Ceiling Fan(s), Hardwood Floor
- Level: Upper
- Area: 143 Square Feet
- Dimensions: 11 x 13
Bedroom
- Features: Ceiling Fan(s), Laundry Hookup, Vinyl Floor
- Level: Upper
- Area: 90 Square Feet
- Dimensions: 9 x 10
Bedroom
- Features: Ceiling Fan(s), Hardwood Floor
- Level: Upper
- Area: 117 Square Feet
- Dimensions: 9 x 13
Bedroom
- Features: Ceiling Fan(s), Hardwood Floor
- Level: Upper
- Area: 110 Square Feet
- Dimensions: 10 x 11
Dining room
- Features: Hardwood Floor
- Level: Main
- Area: 144 Square Feet
- Dimensions: 12 x 12
Kitchen
- Features: Balcony/Deck
- Level: Main
- Area: 132 Square Feet
- Dimensions: 11 x 12
Living room
- Features: Fireplace, Full Bath, Hardwood Floor, Wood Stove
- Level: Main
- Area: 322 Square Feet
- Dimensions: 14 x 23
Heating
- Forced Air, Oil
Cooling
- None
Appliances
- Included: Electric Range, Microwave, Refrigerator, Washer, Dryer, Water Heater
Features
- Wired for Data
- Doors: Storm Door(s)
- Windows: Thermopane Windows
- Basement: Full,Interior Entry
- Attic: Pull Down Stairs,Storage
- Number of fireplaces: 1
Interior area
- Total structure area: 1,536
- Total interior livable area: 1,536 sqft
- Finished area above ground: 1,536
Property
Parking
- Parking features: Unpaved, Driveway, Private, Gravel
- Has uncovered spaces: Yes
Features
- Patio & porch: Deck
Lot
- Size: 1 Acres
Details
- Additional structures: Shed(s)
- Parcel number: 1972248
- Zoning: R-1
Construction
Type & style
- Home type: SingleFamily
- Architectural style: Colonial
- Property subtype: Single Family Residence
Materials
- Vinyl Siding
- Foundation: Stone
- Roof: Asphalt
Condition
- New construction: No
- Year built: 1938
Utilities & green energy
- Sewer: Public Sewer
- Water: Public
Green energy
- Energy efficient items: Doors, Windows
Community & neighborhood
Community
- Community features: Near Public Transport
Location
- Region: Beacon Falls
Price history
| Date | Event | Price |
|---|---|---|
| 4/17/2023 | Sold | $295,000-1.6%$192/sqft |
Source: | ||
| 4/5/2023 | Contingent | $299,900$195/sqft |
Source: | ||
| 2/27/2023 | Price change | $299,900-7.7%$195/sqft |
Source: | ||
| 2/14/2023 | Price change | $325,000-5.8%$212/sqft |
Source: | ||
| 2/9/2023 | Listed for sale | $345,000+165.4%$225/sqft |
Source: | ||
Public tax history
| Year | Property taxes | Tax assessment |
|---|---|---|
| 2025 | $4,363 +2.1% | $143,250 |
| 2024 | $4,273 +1% | $143,250 |
| 2023 | $4,232 +4.4% | $143,250 |
Find assessor info on the county website
Neighborhood: 06403
Nearby schools
GreatSchools rating
- 8/10Laurel Ledge SchoolGrades: PK-5Distance: 0.9 mi
- 6/10Long River Middle SchoolGrades: 6-8Distance: 5.6 mi
- 7/10Woodland Regional High SchoolGrades: 9-12Distance: 2.4 mi

Get pre-qualified for a loan
At Zillow Home Loans, we can pre-qualify you in as little as 5 minutes with no impact to your credit score.An equal housing lender. NMLS #10287.
Sell for more on Zillow
Get a free Zillow Showcase℠ listing and you could sell for .
$383,000
2% more+ $7,660
With Zillow Showcase(estimated)
$390,660