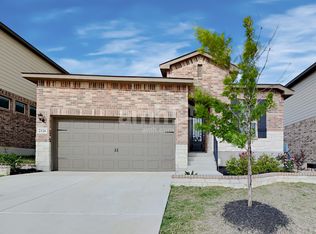Step outside to your private 16'x8' covered patio and enjoy the peaceful greenbelt views offered by the Garden View floor plan! This stunning 1,775 sq. ft. single-story home boasts four spacious bedrooms, three full bathrooms, and an open-concept kitchen, dining, and family room. The master suite is tucked away at the back of the home, providing privacy while still offering convenient access to the additional secondary bedrooms. Enjoy your beautifully landscaped lawn with full sod, an irrigation system, and a large covered patio-perfect for outdoor relaxation. The Meadows at Hunters Ranch features newly constructed homes with elegant clay-fired brick exteriors, luxurious interiors, and energy-efficient designs for a superior living experience. Discover community amenities, including a refreshing outdoor pool and a lively children's playground. This prime location offers easy access to top attractions like the prestigious Briggs Ranch Golf Club, Government Canyon State Natural Area, downtown San Antonio, Medina Lake, the scenic Mission Trails, and SeaWorld San Antonio. Plus, you'll be near major employers such as USAA, Rackspace, Nationwide, Microsoft, Citibank, and more.
House for rent
$2,800/mo
172 Connor Crk, San Antonio, TX 78245
4beds
1,775sqft
Price may not include required fees and charges.
Singlefamily
Available now
-- Pets
Central air, ceiling fan
Dryer connection laundry
-- Parking
Natural gas, central
What's special
Large covered patioFour spacious bedroomsPeaceful greenbelt viewsDining and family roomOpen-concept kitchenEnergy-efficient designsElegant clay-fired brick exteriors
- 106 days
- on Zillow |
- -- |
- -- |
Travel times
Prepare for your first home with confidence
Consider a first-time homebuyer savings account designed to grow your down payment with up to a 6% match & 4.15% APY.
Facts & features
Interior
Bedrooms & bathrooms
- Bedrooms: 4
- Bathrooms: 3
- Full bathrooms: 3
Heating
- Natural Gas, Central
Cooling
- Central Air, Ceiling Fan
Appliances
- Included: Dishwasher, Disposal, Microwave, Stove
- Laundry: Dryer Connection, Hookups, Laundry Room, Main Level, Washer Hookup
Features
- All Bedrooms Downstairs, Breakfast Bar, Cable TV Available, Ceiling Fan(s), Custom Cabinets, High Speed Internet, Kitchen Island, Living/Dining Room Combo, One Living Area, Open Floorplan, Secondary Bedroom Down, Telephone, Utility Room Inside, Walk-In Closet(s), Walk-In Pantry
- Flooring: Carpet
Interior area
- Total interior livable area: 1,775 sqft
Property
Parking
- Details: Contact manager
Features
- Stories: 1
- Exterior features: Contact manager
Construction
Type & style
- Home type: SingleFamily
- Property subtype: SingleFamily
Materials
- Roof: Composition
Condition
- Year built: 2023
Utilities & green energy
- Utilities for property: Cable Available
Community & HOA
Community
- Features: Clubhouse, Playground
HOA
- Amenities included: Basketball Court
Location
- Region: San Antonio
Financial & listing details
- Lease term: Max # of Months (12),Min # of Months (12)
Price history
| Date | Event | Price |
|---|---|---|
| 3/7/2025 | Listed for rent | $2,800$2/sqft |
Source: SABOR #1848051 | ||
| 10/10/2023 | Listing removed | -- |
Source: | ||
| 9/2/2023 | Price change | $299,000-5.9%$168/sqft |
Source: | ||
| 8/29/2023 | Price change | $317,895-3.6%$179/sqft |
Source: | ||
| 6/30/2023 | Price change | $329,895-1.4%$186/sqft |
Source: | ||
![[object Object]](https://photos.zillowstatic.com/fp/8999c417afc84f51216ffb457fed548c-p_i.jpg)
