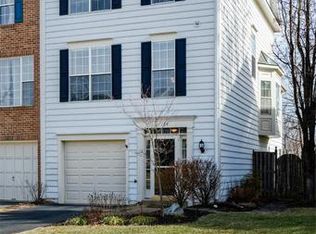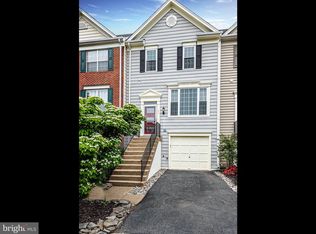Sold for $555,000
$555,000
172 Connery Ter SW, Leesburg, VA 20175
3beds
2,148sqft
Townhouse
Built in 1995
2,178 Square Feet Lot
$625,400 Zestimate®
$258/sqft
$3,092 Estimated rent
Home value
$625,400
$594,000 - $657,000
$3,092/mo
Zestimate® history
Loading...
Owner options
Explore your selling options
What's special
Fantastic location and easy access to all of the major commuter routes. This beautifully updated three level townhome with bump-outs on two levels that has been freshly painted and meticulously cared for. The main level has hardwoods, a nice open living room floor plan with a NEWLY remodeled half bath, breakfast area with NEWLY installed ship/lap wall, and a bump out dining room/or office with access to the deck. The kitchen is stunning with updated cabinetry, countertops and stainless steel appliances. The upstairs primary bedroom has a vaulted ceiling, a large walk-in closet with NEWLY installed custom closet and bathroom with large jacuzzi tub. The walk in shower was updated with a NEW dual shower head. Down the hall is another full bathroom and two additional bedrooms. The basement has a brand NEW fireplace with a stone wall and exterior hardiboard. NEW entertainment wiring by the fireplace to include HDMI, ethernet and coax. The lower level has a laundry area, half bath, storage room, garage access, and walkout access to the backyard. A NEW water heater was installed in 2021, NEW LVP flooring in the basement and a stand-up desk 2023. The storm door was installed in 2022,. NEW washer and dryer 2020, NEW Roof 2022. New AC installed 2018. Greenway Farms offers wonderful community amenities. It is within 3 miles to the Historic town of Leesburg and only a short ride to some of the areas finest wineries and breweries.
Zillow last checked: 8 hours ago
Listing updated: September 20, 2023 at 12:26am
Listed by:
Gayle King 703-980-5334,
Century 21 Redwood Realty
Bought with:
Uday Kammula, 0225237800
Coldwell Banker Realty
Source: Bright MLS,MLS#: VALO2056268
Facts & features
Interior
Bedrooms & bathrooms
- Bedrooms: 3
- Bathrooms: 4
- Full bathrooms: 2
- 1/2 bathrooms: 2
- Main level bathrooms: 1
Basement
- Area: 0
Heating
- Forced Air, Natural Gas
Cooling
- Central Air, Electric
Appliances
- Included: Microwave, Dishwasher, Disposal, Dryer, Oven/Range - Gas, Refrigerator, Stainless Steel Appliance(s), Washer, Gas Water Heater
Features
- Attic, Breakfast Area, Ceiling Fan(s), Chair Railings, Dining Area, Family Room Off Kitchen, Kitchen - Table Space, Soaking Tub, Upgraded Countertops
- Flooring: Carpet, Wood
- Basement: Full,Finished,Garage Access,Heated,Improved
- Number of fireplaces: 1
- Fireplace features: Gas/Propane, Stone
Interior area
- Total structure area: 2,148
- Total interior livable area: 2,148 sqft
- Finished area above ground: 2,148
- Finished area below ground: 0
Property
Parking
- Total spaces: 1
- Parking features: Garage Faces Front, Attached
- Attached garage spaces: 1
Accessibility
- Accessibility features: None
Features
- Levels: Three
- Stories: 3
- Exterior features: Bump-outs
- Pool features: Community
Lot
- Size: 2,178 sqft
- Features: Adjoins - Open Space, Backs to Trees
Details
- Additional structures: Above Grade, Below Grade
- Parcel number: 273385391000
- Zoning: LB:PRN
- Special conditions: Standard
Construction
Type & style
- Home type: Townhouse
- Architectural style: Other
- Property subtype: Townhouse
Materials
- Masonry
- Foundation: Concrete Perimeter
Condition
- New construction: No
- Year built: 1995
Utilities & green energy
- Sewer: Public Sewer
- Water: Public
Community & neighborhood
Location
- Region: Leesburg
- Subdivision: Greenway Farm
HOA & financial
HOA
- Has HOA: Yes
- HOA fee: $92 monthly
- Amenities included: Basketball Court, Jogging Path, Picnic Area, Pool, Tennis Court(s), Tot Lots/Playground, Volleyball Courts
- Services included: Management, Pool(s), Snow Removal, Trash
- Association name: GREENWAY FARM
Other
Other facts
- Listing agreement: Exclusive Right To Sell
- Ownership: Fee Simple
Price history
| Date | Event | Price |
|---|---|---|
| 9/18/2023 | Sold | $555,000+3%$258/sqft |
Source: | ||
| 8/21/2023 | Pending sale | $539,000+26.8%$251/sqft |
Source: | ||
| 4/30/2020 | Sold | $425,000+3.7%$198/sqft |
Source: Public Record Report a problem | ||
| 3/5/2020 | Listed for sale | $409,900+9.9%$191/sqft |
Source: Samson Properties #VALO404634 Report a problem | ||
| 8/1/2017 | Sold | $373,000+32.5%$174/sqft |
Source: Public Record Report a problem | ||
Public tax history
| Year | Property taxes | Tax assessment |
|---|---|---|
| 2025 | $4,996 +2.1% | $620,570 +9.7% |
| 2024 | $4,895 +4.4% | $565,920 +5.6% |
| 2023 | $4,688 +16.3% | $535,800 +18.3% |
Find assessor info on the county website
Neighborhood: 20175
Nearby schools
GreatSchools rating
- 7/10Catoctin Elementary SchoolGrades: PK-5Distance: 1.2 mi
- 7/10J. Lupton Simpson Middle SchoolGrades: 6-8Distance: 0.9 mi
- 7/10Loudoun County High SchoolGrades: 9-12Distance: 1.2 mi
Schools provided by the listing agent
- District: Loudoun County Public Schools
Source: Bright MLS. This data may not be complete. We recommend contacting the local school district to confirm school assignments for this home.
Get a cash offer in 3 minutes
Find out how much your home could sell for in as little as 3 minutes with a no-obligation cash offer.
Estimated market value$625,400
Get a cash offer in 3 minutes
Find out how much your home could sell for in as little as 3 minutes with a no-obligation cash offer.
Estimated market value
$625,400

