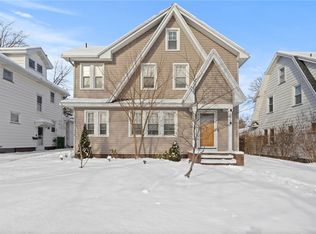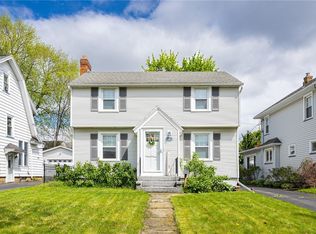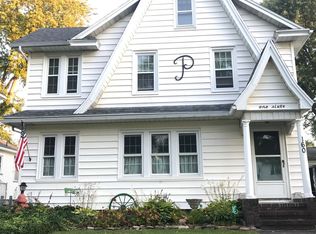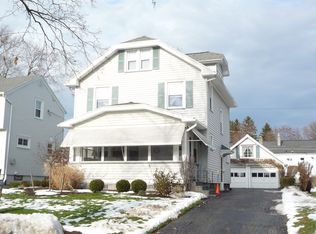Closed
$310,500
172 Colebourne Rd, Rochester, NY 14609
3beds
1,529sqft
Single Family Residence
Built in 1930
5,375.3 Square Feet Lot
$-- Zestimate®
$203/sqft
$2,519 Estimated rent
Home value
Not available
Estimated sales range
Not available
$2,519/mo
Zestimate® history
Loading...
Owner options
Explore your selling options
What's special
Beautiful home in highly sought after North Winton Village! Freshly painted interior with redone kitchen and baths! Huge open kitchen with breakfast bar, island, recessed lighting and included stainless steel appliances! Remodeled first floor bath. Gorgeous hardwoods throughout! Formal dining room with leaded glass french doors lead to a large living room and brightly lit front sitting room/office with custom blinds! Home has newer vinyl replacement windows as well as newer furnace A/C and Hot water heater! ( All approx. 8 yrs old). Upstairs features 3 ample sized bedrooms and remodeled full bath! 1st bedroom presently being used as walk-in closet can easily have shelves removed. Also this bedroom has water access. Large 2 1/2 car garage with electric service and fully fenced and landscaped yard! Showings start 5/6 11am. Delayed negotiations on 5/11 6pm. Offers due by 5pm. Open house on Sat. 5/11 1-3pm. TV's and mounts will stay. Owners reserve the right to leave some items in the attic, basement and garage.
Zillow last checked: 8 hours ago
Listing updated: July 12, 2024 at 12:37pm
Listed by:
Salvatore P. Morello 585-233-7653,
Howard Hanna
Bought with:
Robert Piazza Palotto, 10311210084
High Falls Sotheby's International
Source: NYSAMLSs,MLS#: R1535966 Originating MLS: Rochester
Originating MLS: Rochester
Facts & features
Interior
Bedrooms & bathrooms
- Bedrooms: 3
- Bathrooms: 2
- Full bathrooms: 2
- Main level bathrooms: 1
Heating
- Gas, Forced Air
Cooling
- Central Air
Appliances
- Included: Dishwasher, Exhaust Fan, Gas Cooktop, Disposal, Gas Oven, Gas Range, Gas Water Heater, Microwave, Refrigerator, Range Hood, Washer
- Laundry: In Basement
Features
- Breakfast Bar, Ceiling Fan(s), Separate/Formal Dining Room, Eat-in Kitchen, Separate/Formal Living Room, Kitchen Island, Solid Surface Counters
- Flooring: Hardwood, Tile, Varies
- Windows: Leaded Glass
- Basement: Full
- Has fireplace: No
Interior area
- Total structure area: 1,529
- Total interior livable area: 1,529 sqft
Property
Parking
- Total spaces: 2.5
- Parking features: Detached, Garage
- Garage spaces: 2.5
Features
- Exterior features: Blacktop Driveway
Lot
- Size: 5,375 sqft
- Dimensions: 43 x 125
- Features: Residential Lot
Details
- Parcel number: 26140010758000020160000000
- Special conditions: Standard
Construction
Type & style
- Home type: SingleFamily
- Architectural style: Colonial,Two Story
- Property subtype: Single Family Residence
Materials
- Aluminum Siding, Steel Siding, Copper Plumbing
- Foundation: Block
- Roof: Asphalt
Condition
- Resale
- Year built: 1930
Utilities & green energy
- Electric: Circuit Breakers
- Sewer: Connected
- Water: Connected, Public
- Utilities for property: Sewer Connected, Water Connected
Community & neighborhood
Location
- Region: Rochester
- Subdivision: Wintonleigh Amd
Other
Other facts
- Listing terms: Cash,Conventional
Price history
| Date | Event | Price |
|---|---|---|
| 6/17/2024 | Sold | $310,500+24.7%$203/sqft |
Source: | ||
| 5/12/2024 | Pending sale | $249,000$163/sqft |
Source: | ||
| 5/5/2024 | Listed for sale | $249,000+146.5%$163/sqft |
Source: | ||
| 1/30/2008 | Sold | $101,000$66/sqft |
Source: Public Record Report a problem | ||
Public tax history
| Year | Property taxes | Tax assessment |
|---|---|---|
| 2024 | -- | $236,900 +60.7% |
| 2023 | -- | $147,400 |
| 2022 | -- | $147,400 |
Find assessor info on the county website
Neighborhood: 14609
Nearby schools
GreatSchools rating
- 2/10School 52 Frank Fowler DowGrades: PK-6Distance: 0.4 mi
- 3/10East Lower SchoolGrades: 6-8Distance: 1 mi
- 2/10East High SchoolGrades: 9-12Distance: 1 mi
Schools provided by the listing agent
- District: Rochester
Source: NYSAMLSs. This data may not be complete. We recommend contacting the local school district to confirm school assignments for this home.



