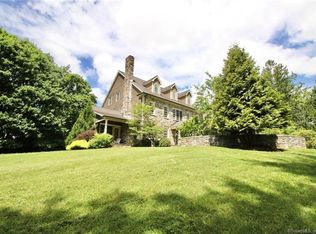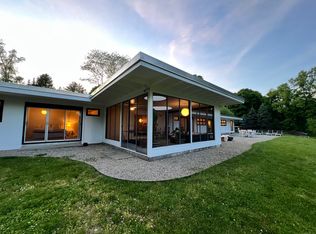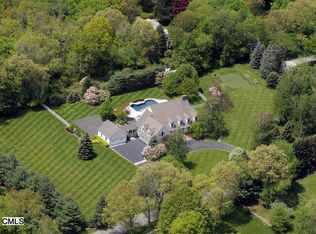Sold for $2,195,000
$2,195,000
172 Catalpa Road, Wilton, CT 06897
4beds
4,641sqft
Single Family Residence
Built in 1997
2.19 Acres Lot
$2,353,700 Zestimate®
$473/sqft
$9,928 Estimated rent
Home value
$2,353,700
$2.09M - $2.64M
$9,928/mo
Zestimate® history
Loading...
Owner options
Explore your selling options
What's special
Welcome to 172 Catalpa Rd! This stunning Transitional Colonial home offers modern updates and exceptional outdoor amenities in a highly desirable Wilton location. Tucked down an idyllic no-thru-traffic road, the home has been stylishly re-imagined and upgraded to reflect a luxury lifestyle inside and out. You will love the dramatic stone fireplace and 2-story windows that add elegance to the sunlit foyer and newer kitchen. A blue lacquered office with doors leading out to the tiered deck overlooking the breathtaking grounds makes for an inspiring home office. Natural light floods every room, high ceilings and unique features provide a fresh contemporary living experience. The property includes several luxurious outdoor features including a stunning 25’ x 50’ saltwater Gunite pool, vegetable garden, firepit, and a pavilion. The professionally landscaped property includes an expansive flat yard and stunning specimen trees and plantings. Privacy and luxury are central to the experience offered by this truly exceptional, one-of-a-kind home, making it a wonderful place for entertaining and living your best life.
Zillow last checked: 8 hours ago
Listing updated: July 09, 2024 at 08:19pm
Listed by:
Jody E. Rosen 914-907-3300,
Houlihan Lawrence 914-234-9099,
Libby Mattson 203-820-5524,
Houlihan Lawrence
Bought with:
Luke Broughton, RES.0824952
Compass Connecticut, LLC
Jessica Sigmund
Compass Connecticut, LLC
Source: Smart MLS,MLS#: 170591451
Facts & features
Interior
Bedrooms & bathrooms
- Bedrooms: 4
- Bathrooms: 6
- Full bathrooms: 3
- 1/2 bathrooms: 3
Primary bedroom
- Features: Double-Sink, Full Bath, Stall Shower, Walk-In Closet(s), Hardwood Floor
- Level: Upper
- Area: 374.22 Square Feet
- Dimensions: 18.9 x 19.8
Bedroom
- Features: Jack & Jill Bath, Tub w/Shower, Hardwood Floor
- Level: Upper
- Area: 204.06 Square Feet
- Dimensions: 11.4 x 17.9
Bedroom
- Features: Jack & Jill Bath, Tub w/Shower, Hardwood Floor
- Level: Upper
- Area: 194.94 Square Feet
- Dimensions: 11.4 x 17.1
Bedroom
- Features: Full Bath, Hardwood Floor
- Level: Upper
- Area: 144.64 Square Feet
- Dimensions: 11.3 x 12.8
Den
- Features: Hardwood Floor
- Level: Lower
- Area: 245.23 Square Feet
- Dimensions: 13.7 x 17.9
Dining room
- Features: Remodeled, Wet Bar, Hardwood Floor
- Level: Main
- Area: 244.02 Square Feet
- Dimensions: 14.7 x 16.6
Kitchen
- Features: Remodeled, Double-Sink, Kitchen Island, Pantry, Hardwood Floor
- Level: Main
- Area: 271.7 Square Feet
- Dimensions: 13 x 20.9
Living room
- Features: 2 Story Window(s), Vaulted Ceiling(s), Balcony/Deck, Dry Bar, Fireplace, Hardwood Floor
- Level: Main
- Area: 306.18 Square Feet
- Dimensions: 16.2 x 18.9
Media room
- Features: Remodeled, Built-in Features, Half Bath, Sliders, Vinyl Floor
- Level: Lower
- Area: 881.36 Square Feet
- Dimensions: 25.11 x 35.1
Office
- Features: Balcony/Deck, Hardwood Floor
- Level: Main
- Area: 250.6 Square Feet
- Dimensions: 14 x 17.9
Heating
- Forced Air, Zoned, Oil
Cooling
- Central Air, Zoned
Appliances
- Included: Electric Cooktop, Oven, Microwave, Range Hood, Refrigerator, Dishwasher, Washer, Dryer, Wine Cooler, Water Heater
- Laundry: Lower Level, Upper Level
Features
- Sound System, Central Vacuum, Open Floorplan
- Basement: Full,Crawl Space,Heated,Cooled,Garage Access,Storage Space
- Attic: Pull Down Stairs
- Number of fireplaces: 1
Interior area
- Total structure area: 4,641
- Total interior livable area: 4,641 sqft
- Finished area above ground: 4,641
Property
Parking
- Total spaces: 4
- Parking features: Attached, Private, Circular Driveway, Paved
- Attached garage spaces: 4
- Has uncovered spaces: Yes
Features
- Patio & porch: Deck
- Exterior features: Fruit Trees, Rain Gutters, Underground Sprinkler
- Has private pool: Yes
- Pool features: In Ground, Heated, Salt Water, Fenced, Gunite
Lot
- Size: 2.19 Acres
- Features: Level, Wooded, Landscaped
Details
- Additional structures: Cabana
- Parcel number: 1925366
- Zoning: R-2
Construction
Type & style
- Home type: SingleFamily
- Architectural style: Colonial
- Property subtype: Single Family Residence
Materials
- Wood Siding
- Foundation: Concrete Perimeter
- Roof: Asphalt
Condition
- Torn Down & Rebuilt
- New construction: Yes
- Year built: 1997
Utilities & green energy
- Sewer: Septic Tank
- Water: Well
Community & neighborhood
Security
- Security features: Security System
Community
- Community features: Library, Medical Facilities, Paddle Tennis, Park, Private School(s), Tennis Court(s)
Location
- Region: Wilton
Price history
| Date | Event | Price |
|---|---|---|
| 9/3/2024 | Sold | $2,195,000+2.1%$473/sqft |
Source: Public Record Report a problem | ||
| 10/17/2023 | Sold | $2,150,000$463/sqft |
Source: | ||
| 9/15/2023 | Pending sale | $2,150,000$463/sqft |
Source: | ||
| 9/6/2023 | Listed for sale | $2,150,000+58.1%$463/sqft |
Source: | ||
| 6/3/2020 | Sold | $1,360,000-2.5%$293/sqft |
Source: | ||
Public tax history
| Year | Property taxes | Tax assessment |
|---|---|---|
| 2025 | $30,994 +2% | $1,269,730 |
| 2024 | $30,397 +17% | $1,269,730 +43% |
| 2023 | $25,979 +3.6% | $887,880 |
Find assessor info on the county website
Neighborhood: 06897
Nearby schools
GreatSchools rating
- 9/10Cider Mill SchoolGrades: 3-5Distance: 0.7 mi
- 9/10Middlebrook SchoolGrades: 6-8Distance: 0.7 mi
- 10/10Wilton High SchoolGrades: 9-12Distance: 0.4 mi
Schools provided by the listing agent
- Elementary: Miller-Driscoll
- Middle: Middlebrook,Cider Mill
- High: Wilton
Source: Smart MLS. This data may not be complete. We recommend contacting the local school district to confirm school assignments for this home.
Sell for more on Zillow
Get a Zillow Showcase℠ listing at no additional cost and you could sell for .
$2,353,700
2% more+$47,074
With Zillow Showcase(estimated)$2,400,774


