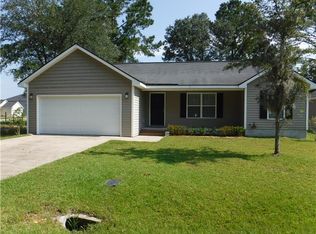Beautiful one story home conveniently located in the Berwick area of Savannah. Three Bedrooms, Two Full Bath split floor plan. All appliances included and blinds are installed throughout the home. MOVE IN READY!!
This property is off market, which means it's not currently listed for sale or rent on Zillow. This may be different from what's available on other websites or public sources.
