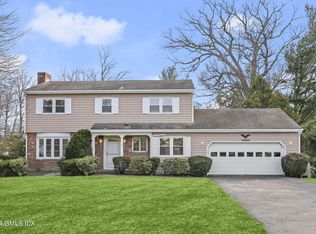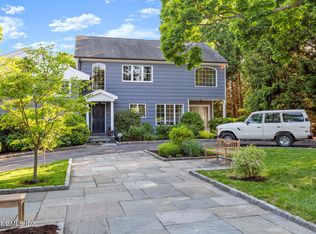Estate Area of Greenwich! Magnificent, Colonial Style with almost 5000 sq. foot of elegant, living space. Greeted by the dramatic staircase and double entry foyer leads to the FLR w fpl, FDR, EIK with butlers pantry, the adjacent Family Room with Fireplace and SGD's out to the yard and pool. The flexible floor plan on the first level boasts potential for additional bedrooms den au pair suite guest quarters, music room or office. Ascend to the sleeping quarters offering the gracious master suite, and four family-sized bedrooms and baths with space for second washer dryer, for added convenience. Walk out lower level can be finished, perfect for his her changing rooms after pool side. Be in time for summer and enjoy the amenities: winter water views, in ground pool, proximity to park for walks and recreation. A perfect "stay-cation" home with a "Hampton's" feel. Commuter's delight. Low taxes, too! , complete new roof and flashings as well as a new Cannondale generator that runs the entire house! The attic is insulated with over 12 inches of spray foam.
This property is off market, which means it's not currently listed for sale or rent on Zillow. This may be different from what's available on other websites or public sources.

