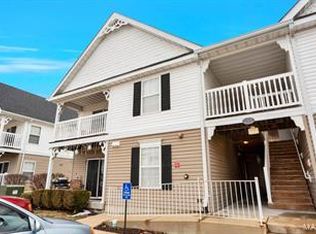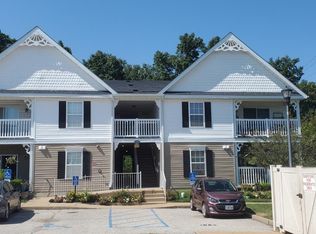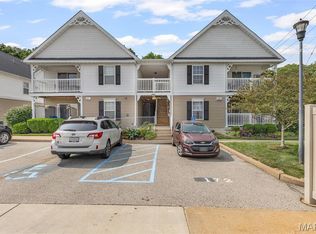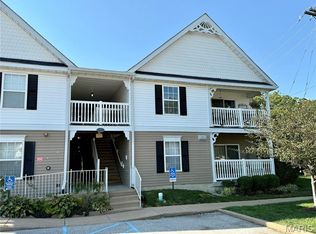Closed
Listing Provided by:
Josh Voyles 314-495-7064,
Keller Williams Realty St. Louis
Bought with: Gateway Real Estate
Price Unknown
172 Brandy Mill Cir Unit G, High Ridge, MO 63049
2beds
1,028sqft
Condominium, Apartment
Built in 2007
-- sqft lot
$181,600 Zestimate®
$--/sqft
$1,239 Estimated rent
Home value
$181,600
$173,000 - $191,000
$1,239/mo
Zestimate® history
Loading...
Owner options
Explore your selling options
What's special
Showings start Friday 8/18. Come see this lovely condo for yourself! With fresh paint and new LVP floors, you are ready to move in & start living. Vaulted ceilings & natural light welcome you into your spacious Living Room, while the Dining Room offers just the place to host family and friends. The Kitchen has abundant cabinet & counter space. Enjoy your morning coffee on the covered Balcony, which also has your additional storage closet. The Primary Bedroom Suite with Full Bath, additional Bedroom, & the shared Full Bath round out your living area. An In-Unit Laundry (washer/dryer stay!) & assigned private parking space are an added Bonus! The Brandy Mill Community includes clubhouse, pool, tennis courts, and basketball courts! Convenient location means you’re close to shopping, dining, & entertainment while the corner lot gives you privacy and tree-lined views. Come see your new home today! Location: End Unit, Suburban, Upper Level
Zillow last checked: 8 hours ago
Listing updated: April 28, 2025 at 06:14pm
Listing Provided by:
Josh Voyles 314-495-7064,
Keller Williams Realty St. Louis
Bought with:
Doug Doggendorf, 2018003817
Gateway Real Estate
Source: MARIS,MLS#: 23045967 Originating MLS: St. Louis Association of REALTORS
Originating MLS: St. Louis Association of REALTORS
Facts & features
Interior
Bedrooms & bathrooms
- Bedrooms: 2
- Bathrooms: 2
- Full bathrooms: 2
- Main level bathrooms: 2
- Main level bedrooms: 2
Primary bedroom
- Features: Floor Covering: Luxury Vinyl Plank
- Level: Main
- Area: 168
- Dimensions: 14x12
Bedroom
- Features: Floor Covering: Luxury Vinyl Plank
- Level: Main
- Area: 121
- Dimensions: 11x11
Dining room
- Features: Floor Covering: Luxury Vinyl Plank
- Level: Main
- Area: 144
- Dimensions: 12x12
Kitchen
- Features: Floor Covering: Ceramic Tile
- Level: Main
- Area: 80
- Dimensions: 10x8
Living room
- Features: Floor Covering: Luxury Vinyl Plank
- Level: Main
- Area: 169
- Dimensions: 13x13
Heating
- Forced Air, Electric
Cooling
- Ceiling Fan(s), Central Air, Electric
Appliances
- Included: Electric Water Heater, Dishwasher, Microwave, Electric Range, Electric Oven, Refrigerator
- Laundry: Main Level
Features
- Double Vanity, Shower, Breakfast Bar, Open Floorplan, Vaulted Ceiling(s), Walk-In Closet(s), Separate Dining
- Doors: Sliding Doors
- Windows: Insulated Windows
- Has basement: No
- Has fireplace: No
- Fireplace features: None
Interior area
- Total structure area: 1,028
- Total interior livable area: 1,028 sqft
- Finished area above ground: 1,028
Property
Parking
- Parking features: RV Access/Parking, Assigned, Off Street
Features
- Levels: One
- Patio & porch: Covered, Deck
- Pool features: In Ground
Lot
- Size: 1,306 sqft
- Dimensions: 28 x 39 x 31 x 39
- Features: Adjoins Wooded Area, Corner Lot
Details
- Parcel number: 031.012.03003150
- Special conditions: Standard
Construction
Type & style
- Home type: Condo
- Architectural style: Apartment Style,Other,Traditional
- Property subtype: Condominium, Apartment
Materials
- Vinyl Siding
- Foundation: Slab
Condition
- Year built: 2007
Utilities & green energy
- Sewer: Public Sewer
- Water: Public
Community & neighborhood
Community
- Community features: Clubhouse, Tennis Court(s)
Location
- Region: High Ridge
- Subdivision: Brandy Condo 05
HOA & financial
HOA
- HOA fee: $248 monthly
- Services included: Pool, Sewer, Trash, Water
Other
Other facts
- Listing terms: Cash,Conventional,FHA,VA Loan
- Ownership: Private
Price history
| Date | Event | Price |
|---|---|---|
| 9/26/2023 | Sold | -- |
Source: | ||
| 8/21/2023 | Pending sale | $165,000$161/sqft |
Source: | ||
| 8/17/2023 | Listed for sale | $165,000+123.1%$161/sqft |
Source: | ||
| 1/19/2018 | Sold | -- |
Source: | ||
| 12/13/2017 | Pending sale | $73,950$72/sqft |
Source: Golden Realty, Inc #17094268 Report a problem | ||
Public tax history
| Year | Property taxes | Tax assessment |
|---|---|---|
| 2025 | $1,752 +19% | $24,600 +20.6% |
| 2024 | $1,473 +0.5% | $20,400 |
| 2023 | $1,465 +12% | $20,400 +12.1% |
Find assessor info on the county website
Neighborhood: 63049
Nearby schools
GreatSchools rating
- 7/10Brennan Woods Elementary SchoolGrades: K-5Distance: 1.1 mi
- 5/10Wood Ridge Middle SchoolGrades: 6-8Distance: 0.7 mi
- 6/10Northwest High SchoolGrades: 9-12Distance: 9.2 mi
Schools provided by the listing agent
- Elementary: High Ridge Elem.
- Middle: Wood Ridge Middle School
- High: Northwest High
Source: MARIS. This data may not be complete. We recommend contacting the local school district to confirm school assignments for this home.
Get a cash offer in 3 minutes
Find out how much your home could sell for in as little as 3 minutes with a no-obligation cash offer.
Estimated market value$181,600
Get a cash offer in 3 minutes
Find out how much your home could sell for in as little as 3 minutes with a no-obligation cash offer.
Estimated market value
$181,600



