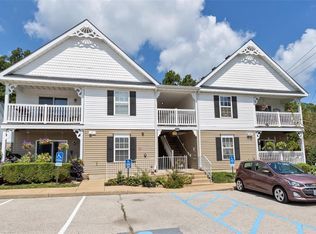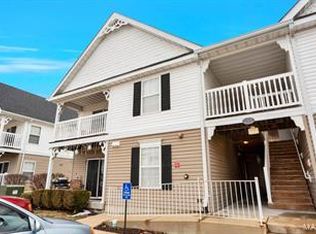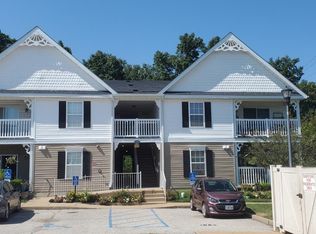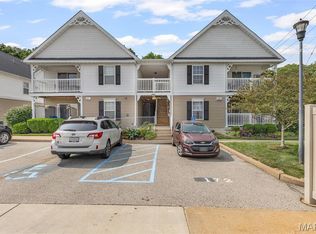Lovely updated 2 bedroom, 2 bath condo has it all, including private view off deck!! You'll love the vaulted ceilings, open floor plan, gorgeous hardwood floors, and newer carpet in both bedrooms! The great room features a screened slider to the deck. Upgraded features including 6 panel doors and 42 inch maple cabinets. Master bedroom suite offers vaulted ceilings, full bath, and a walk in closet. Enjoy your peaceful wooded view from the private deck. This home has plenty of storage space and its own laundry hookups with a stackable washer/dryer set that stays with the property. Move in and enjoy all the amenities including gorgeous inground swimming pool with bathrooms and changing rooms, tennis courts, and basketball court. Conveniently located to a plethora of amenities and walkable to grocery store, bank, a multitude of restaurant options, nail salon, and more! Location: Suburban, Upper Level
This property is off market, which means it's not currently listed for sale or rent on Zillow. This may be different from what's available on other websites or public sources.



