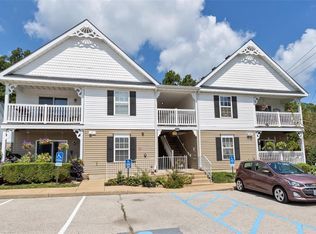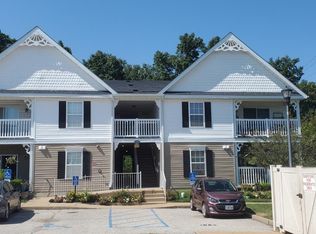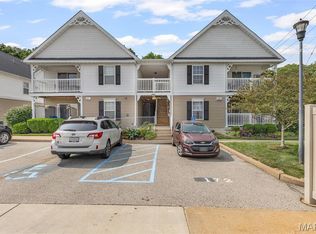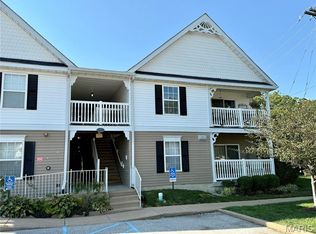Great location with easy access to Hwy 30, shopping and many restaurants. This is a 2nd floor unit with 2 bedrooms and 2 full baths. The kitchen has custom cabinets , breakfast bar, with neutral carpeting or vinyl flooring throughout. There are 6 panel doors, vaulted ceilings, and an open floor plan. All appliances stay that are in the kitchen, refrigerator, stove and microwave. There is a balcony off the family room which is perfect for warm summer days. The Master bedroom has a full bath with double bowl sinks, shower, walk in closet and linen closet. Each unit has its own private laundry. Amenities of the complex include an in ground pool, tennis courts and a basket ball court. Location: Interior Unit, Upper Level
This property is off market, which means it's not currently listed for sale or rent on Zillow. This may be different from what's available on other websites or public sources.



