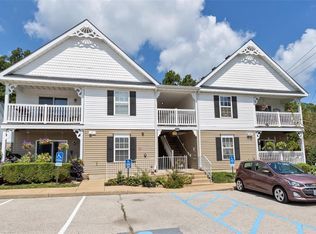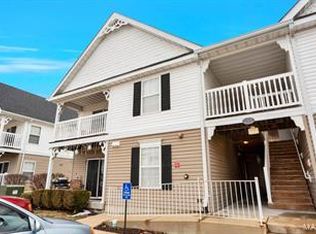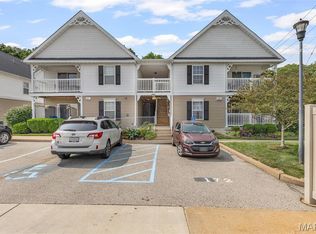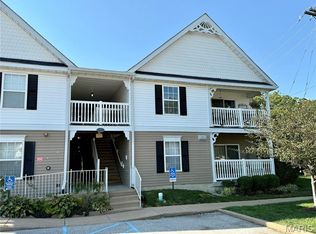Ground Level Condo in the highly sought after Brandy Mills. 2 Bedroom and 2 Bath with a beautiful wooded view off your back patio ensures a peaceful evening of relaxation. Everything sold as is with no repairs to be made. Location: End Unit, Ground Level
This property is off market, which means it's not currently listed for sale or rent on Zillow. This may be different from what's available on other websites or public sources.



