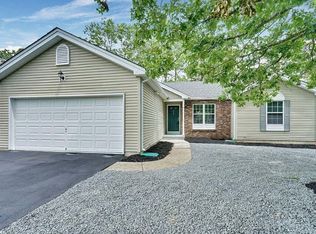STAFFORD TWP - GARDENERS DREAM - Perfect home for the person who loves to spend time growing their own fruits, veggies and herbs in their own garden. Low maintenance stone landscaping allows for quality time in the garden. This home features an open floor plan with 9 ft ceilings creating an open airy space. Enter your home through the formal living room, which leads directly to the dining room then the family room/den which is highlighted by a large round top window which lights up the whole area. The large kitchen offers lots of cabinets and a center island is located off the dining room with direct access to the garage. This three bedroom, two full bath home is perfect for someone just starting out or someone looking to downsize into a managable home. Great neighborhood, nice house - Take a look today!
This property is off market, which means it's not currently listed for sale or rent on Zillow. This may be different from what's available on other websites or public sources.
