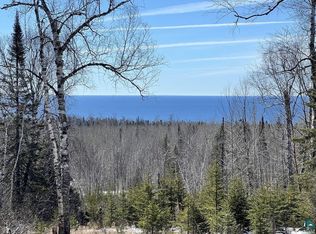Sold for $610,000 on 10/03/25
$610,000
172 Boulder Point Rd, Lutsen, MN 55612
2beds
720sqft
Single Family Residence
Built in 2020
7.7 Acres Lot
$609,900 Zestimate®
$847/sqft
$1,437 Estimated rent
Home value
$609,900
Estimated sales range
Not available
$1,437/mo
Zestimate® history
Loading...
Owner options
Explore your selling options
What's special
Discover tranquility and opportunity with this charming 2-bedroom, 1-bath cabin tucked away on 7.7 private, wooded acres off Ski Hill Road on Boulder Point in Lutsen. Bordered by public land on two sides, this serene setting offers sweeping glimpses of Lake Superior and unmatched privacy. The one-level cabin features vaulted ceilings, an inviting living room with a fireplace, an efficient kitchen with a dining nook, and a bathroom with a granite vanity, tiled shower, and in-floor heat. The spacious primary bedroom and sunlit second bedroom (which includes a stacked washer/dryer) provide year-round comfort. This well-established rental sits within the highly desirable Resort Commercial/Residential zone, allowing for significant expansion. The newer septic system is designed to accommodate an additional cabin, and a prime building site offers breathtaking lake views—ideal for a larger estate home. There's ample room to develop multiple short-term rental cabins, making this a rare lifestyle and investment opportunity. Close to golf course, hiking trails, Caribou Lake, snowmobile trails, cross country ski trails and the local winery., this hidden gem offers both seclusion and convenience in one of Minnesota’s most sought-after destinations.
Zillow last checked: 8 hours ago
Listing updated: October 07, 2025 at 06:04pm
Listed by:
Virginia Detrick Palmer 218-387-2131,
Coldwell Banker North Shore
Bought with:
John Oberholtzer, MN 20444210
TimberWolff Realty LLC
Source: Lake Superior Area Realtors,MLS#: 6119708
Facts & features
Interior
Bedrooms & bathrooms
- Bedrooms: 2
- Bathrooms: 1
- 3/4 bathrooms: 1
- Main level bedrooms: 1
Bedroom
- Description: Spacious primary bedroom.
- Level: Main
- Area: 143 Square Feet
- Dimensions: 11 x 13
Bedroom
- Description: South facing includes the stacked washer/dryer.
- Level: Main
- Area: 99 Square Feet
- Dimensions: 11 x 9
Bathroom
- Description: Granite vanity top and tiled shower give the bath an attractive finish.
- Level: Main
- Area: 49 Square Feet
- Dimensions: 7 x 7
Kitchen
- Description: Efficient kitchen with dining nook.
- Level: Main
- Area: 165 Square Feet
- Dimensions: 11 x 15
Living room
- Description: Well-appointed living space with fireplace.
- Level: Main
- Area: 165 Square Feet
- Dimensions: 11 x 15
Heating
- Fireplace(s), In Floor Heat, Propane
Appliances
- Included: Dryer, Microwave, Range, Refrigerator, Washer
- Laundry: Main Level
Features
- Natural Woodwork, Vaulted Ceiling(s)
- Windows: Vinyl Windows
- Has basement: No
- Number of fireplaces: 1
- Fireplace features: Gas
Interior area
- Total interior livable area: 720 sqft
- Finished area above ground: 720
- Finished area below ground: 0
Property
Parking
- Parking features: Gravel, None
Features
- Has view: Yes
- View description: Lake Superior, Panoramic
- Has water view: Yes
- Water view: Lake Superior
Lot
- Size: 7.70 Acres
- Features: Irregular Lot, Many Trees, High, Rolling Slope
- Residential vegetation: Heavily Wooded
Details
- Foundation area: 720
- Parcel number: 271272300
Construction
Type & style
- Home type: SingleFamily
- Architectural style: Traditional
- Property subtype: Single Family Residence
Materials
- Steel Siding, Composition, Frame/Wood
- Roof: Asphalt Shingle
Condition
- Previously Owned
- New construction: No
- Year built: 2020
Utilities & green energy
- Electric: Arrowhead Electric
- Sewer: Private Sewer, Mound Septic
- Water: Private, Drilled
- Utilities for property: Fiber Optic
Community & neighborhood
Location
- Region: Lutsen
HOA & financial
HOA
- Has HOA: Yes
- HOA fee: $500 annually
- Services included: Snow Removal
Price history
| Date | Event | Price |
|---|---|---|
| 10/3/2025 | Sold | $610,000-9.6%$847/sqft |
Source: | ||
| 8/27/2025 | Pending sale | $675,000$938/sqft |
Source: | ||
| 8/27/2025 | Price change | $675,000+12.7%$938/sqft |
Source: | ||
| 8/11/2025 | Price change | $599,000-4.2%$832/sqft |
Source: | ||
| 7/25/2025 | Price change | $625,000-7.4%$868/sqft |
Source: | ||
Public tax history
Tax history is unavailable.
Neighborhood: 55612
Nearby schools
GreatSchools rating
- 4/10Sawtooth Mountain Elementary SchoolGrades: PK-5Distance: 18.4 mi
- 4/10Cook County Middle SchoolGrades: 6-8Distance: 18.4 mi
- 7/10Cook County Senior High SchoolGrades: 9-12Distance: 18.4 mi

Get pre-qualified for a loan
At Zillow Home Loans, we can pre-qualify you in as little as 5 minutes with no impact to your credit score.An equal housing lender. NMLS #10287.
