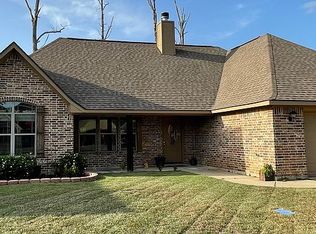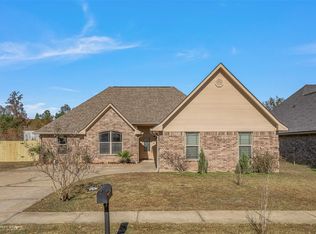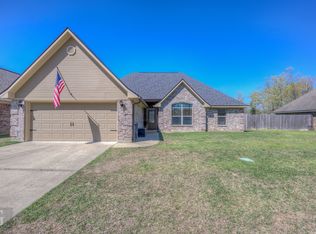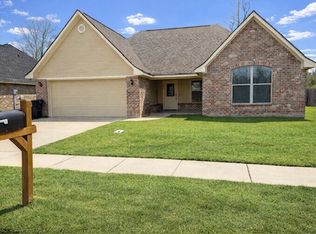Sold
Price Unknown
172 Bent Tree Loop, Haughton, LA 71037
3beds
1,602sqft
Single Family Residence
Built in 2015
9,496.08 Square Feet Lot
$259,000 Zestimate®
$--/sqft
$1,868 Estimated rent
Home value
$259,000
$223,000 - $300,000
$1,868/mo
Zestimate® history
Loading...
Owner options
Explore your selling options
What's special
Brand new 30 year architectural roof installed July 2025 & new price! Completely renovated 3 Bed, 2 bath home in the Heart of Haughton plus no HOA! Welcome to your dream home in proper Haughton! This beautifully updated property has it all—fresh paint throughout, stunning granite countertops, stainless steel appliances, and new kitchen fixtures. The recently finished dining room offers even more space to gather and entertain. Step outside to enjoy the brand-new patio, perfect for grilling or relaxing in your fully fenced backyard oasis. Inside, the spacious primary suite boasts two walk-in closets, dual vanities, and a separate tub and shower for ultimate comfort. Located in a quiet, established neighborhood just minutes from the center of Haughton and within the highly-rated Haughton school district. And best of all—no HOA! Don’t miss out on this move-in-ready gem. Schedule your private tour today!
Zillow last checked: 8 hours ago
Listing updated: September 17, 2025 at 11:12am
Listed by:
Micah Brant 0995708026 318-213-1555,
Keller Williams Northwest 318-213-1555
Bought with:
Malinda Scott
East Bank Real Estate
Source: NTREIS,MLS#: 20900539
Facts & features
Interior
Bedrooms & bathrooms
- Bedrooms: 3
- Bathrooms: 2
- Full bathrooms: 2
Primary bedroom
- Features: Ceiling Fan(s), Dual Sinks, Walk-In Closet(s)
- Level: First
- Dimensions: 12 x 12
Living room
- Features: Ceiling Fan(s), Fireplace
- Level: First
- Dimensions: 18 x 18
Heating
- Central
Cooling
- Central Air, Ceiling Fan(s)
Appliances
- Included: Dishwasher, Electric Oven, Electric Range, Disposal, Microwave, Refrigerator
- Laundry: Laundry in Utility Room
Features
- Granite Counters, Kitchen Island, Open Floorplan, Pantry
- Windows: Window Coverings
- Has basement: No
- Number of fireplaces: 1
- Fireplace features: Gas
Interior area
- Total interior livable area: 1,602 sqft
Property
Parking
- Total spaces: 2
- Parking features: Garage, Garage Door Opener
- Attached garage spaces: 2
Features
- Levels: One
- Stories: 1
- Pool features: None
Lot
- Size: 9,496 sqft
Details
- Parcel number: 177033
Construction
Type & style
- Home type: SingleFamily
- Architectural style: Detached
- Property subtype: Single Family Residence
Materials
- Brick
- Foundation: Slab
- Roof: Shingle
Condition
- Year built: 2015
Utilities & green energy
- Sewer: Public Sewer
- Water: Public
- Utilities for property: Electricity Connected, Natural Gas Available, Sewer Available, Separate Meters, Water Available
Community & neighborhood
Security
- Security features: Carbon Monoxide Detector(s), Fire Alarm
Location
- Region: Haughton
- Subdivision: Southern Oaks #2
Price history
| Date | Event | Price |
|---|---|---|
| 9/17/2025 | Sold | -- |
Source: NTREIS #20900539 Report a problem | ||
| 8/15/2025 | Pending sale | $249,900$156/sqft |
Source: NTREIS #20900539 Report a problem | ||
| 6/26/2025 | Listing removed | $2,000$1/sqft |
Source: Zillow Rentals Report a problem | ||
| 6/24/2025 | Price change | $249,900-2%$156/sqft |
Source: NTREIS #20900539 Report a problem | ||
| 5/2/2025 | Price change | $254,900-1.9%$159/sqft |
Source: NTREIS #20900539 Report a problem | ||
Public tax history
| Year | Property taxes | Tax assessment |
|---|---|---|
| 2024 | $2,259 +12.5% | $20,625 +21.8% |
| 2023 | $2,008 +63.8% | $16,936 |
| 2022 | $1,226 | $16,936 |
Find assessor info on the county website
Neighborhood: 71037
Nearby schools
GreatSchools rating
- 9/10Haughton Elementary SchoolGrades: PK-5Distance: 0.9 mi
- 6/10Haughton Middle SchoolGrades: 6-8Distance: 2.6 mi
- 7/10Haughton High SchoolGrades: 8-12Distance: 2.7 mi
Schools provided by the listing agent
- District: Bossier PSB
Source: NTREIS. This data may not be complete. We recommend contacting the local school district to confirm school assignments for this home.
Sell with ease on Zillow
Get a Zillow Showcase℠ listing at no additional cost and you could sell for —faster.
$259,000
2% more+$5,180
With Zillow Showcase(estimated)$264,180



