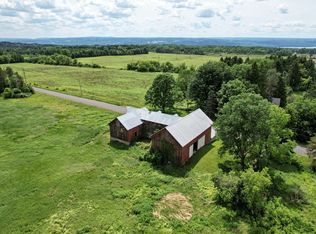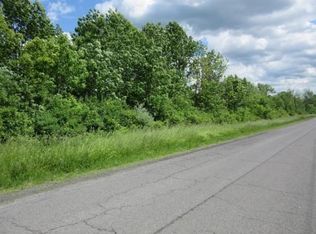Closed
$345,000
172 Benson Rd, Freeville, NY 13068
4beds
3,066sqft
Single Family Residence
Built in 1860
4 Acres Lot
$-- Zestimate®
$113/sqft
$2,936 Estimated rent
Home value
Not available
Estimated sales range
Not available
$2,936/mo
Zestimate® history
Loading...
Owner options
Explore your selling options
What's special
Step back in time and immerse yourself in the deep history of this stunning Greek Revival style farmhouse, a masterpiece of mid-1800s architecture. This elegant residence, once the talk of the town, boasts rich styling and meticulously crafted details that have stood the test of time. Today, it stands on four mature acres, inviting a new owner to cherish and enhance its timeless beauty. The property features hardwood floors, arched doorways, multiple staircases, detailed trim, ornate exterior finishes, a marble fireplace surround, high ceilings, and abundant windows, all preserving its historic charm. The sprawling country kitchen, formal dining room, and spacious study with built-ins offer ample space for growth. Outside, enjoy the rear deck, two-car garage, brick smokehouse, original outhouse, and a front porch perfect for lazy summer afternoons. Nestled in the Finger Lakes, just outside of Ithaca in the Lansing School District, this home offers privacy amidst mature trees and plantings. Additionally, an extra 12 acres with a pond and barn across the road are available for purchase, expanding this already magnificent estate. Schools, lake, conveniences and Cornell close by.
Zillow last checked: 8 hours ago
Listing updated: June 12, 2025 at 12:20pm
Listed by:
Steven Saggese 607-280-4350,
Warren Real Estate of Ithaca Inc. (Downtown)
Bought with:
Kathleen (Kate) Seaman, 30SE0908346
Warren Real Estate of Ithaca Inc.
Source: NYSAMLSs,MLS#: R1545563 Originating MLS: Ithaca Board of Realtors
Originating MLS: Ithaca Board of Realtors
Facts & features
Interior
Bedrooms & bathrooms
- Bedrooms: 4
- Bathrooms: 3
- Full bathrooms: 3
- Main level bathrooms: 1
Bedroom 1
- Level: Second
- Dimensions: 17.00 x 17.00
Bedroom 1
- Level: Second
- Dimensions: 17.00 x 17.00
Bedroom 2
- Level: Second
- Dimensions: 15.00 x 14.00
Bedroom 2
- Level: Second
- Dimensions: 15.00 x 14.00
Bedroom 3
- Level: Second
- Dimensions: 14.00 x 14.00
Bedroom 3
- Level: Second
- Dimensions: 14.00 x 14.00
Bedroom 4
- Level: Second
- Dimensions: 12.00 x 10.00
Bedroom 4
- Level: Second
- Dimensions: 12.00 x 10.00
Den
- Level: Second
- Dimensions: 11.00 x 8.00
Den
- Level: Second
- Dimensions: 11.00 x 8.00
Dining room
- Level: First
- Dimensions: 15.00 x 15.00
Dining room
- Level: First
- Dimensions: 15.00 x 15.00
Family room
- Level: First
- Dimensions: 17.00 x 16.00
Family room
- Level: First
- Dimensions: 17.00 x 16.00
Kitchen
- Level: First
- Dimensions: 15.00 x 14.00
Kitchen
- Level: First
- Dimensions: 15.00 x 14.00
Living room
- Level: First
- Dimensions: 26.00 x 15.00
Living room
- Level: First
- Dimensions: 26.00 x 15.00
Other
- Level: First
- Dimensions: 9.00 x 8.00
Other
- Level: First
- Dimensions: 13.00 x 9.00
Other
- Level: First
- Dimensions: 9.00 x 8.00
Other
- Level: First
- Dimensions: 13.00 x 9.00
Heating
- Oil, Steam
Appliances
- Included: Double Oven, Exhaust Fan, Electric Water Heater, Refrigerator, Range Hood
- Laundry: Main Level
Features
- Den, Separate/Formal Dining Room, Separate/Formal Living Room, Country Kitchen, Kitchen Island, Pantry
- Flooring: Carpet, Hardwood, Varies, Vinyl
- Basement: Exterior Entry,Partial,Walk-Up Access
- Number of fireplaces: 1
Interior area
- Total structure area: 3,066
- Total interior livable area: 3,066 sqft
Property
Parking
- Total spaces: 2
- Parking features: Detached, Garage
- Garage spaces: 2
Features
- Levels: Two
- Stories: 2
- Patio & porch: Deck, Open, Porch
- Exterior features: Blacktop Driveway, Deck
Lot
- Size: 4 Acres
- Dimensions: 315 x 600
- Features: Agricultural, Corner Lot, Other, See Remarks
Details
- Additional structures: Outhouse, Shed(s), Storage
- Parcel number: 3812
- Special conditions: Standard
- Horses can be raised: Yes
- Horse amenities: Horses Allowed
Construction
Type & style
- Home type: SingleFamily
- Architectural style: Greek Revival
- Property subtype: Single Family Residence
Materials
- Wood Siding
- Foundation: Stone
- Roof: Asphalt,Shingle
Condition
- Resale
- Year built: 1860
Utilities & green energy
- Electric: Circuit Breakers
- Sewer: Septic Tank
- Water: Well
- Utilities for property: Cable Available, High Speed Internet Available
Community & neighborhood
Location
- Region: Freeville
Other
Other facts
- Listing terms: Cash,Conventional
Price history
| Date | Event | Price |
|---|---|---|
| 6/12/2025 | Sold | $345,000-3.2%$113/sqft |
Source: | ||
| 4/26/2025 | Pending sale | $356,250$116/sqft |
Source: | ||
| 1/16/2025 | Contingent | $356,250$116/sqft |
Source: | ||
| 10/29/2024 | Listed for sale | $356,250-5%$116/sqft |
Source: | ||
| 9/30/2024 | Listing removed | $375,000$122/sqft |
Source: | ||
Public tax history
| Year | Property taxes | Tax assessment |
|---|---|---|
| 2024 | -- | $850,000 +2.3% |
| 2023 | -- | $831,000 +5.1% |
| 2022 | -- | $791,000 +5% |
Find assessor info on the county website
Neighborhood: 13068
Nearby schools
GreatSchools rating
- 7/10Raymond C Buckley Elementary SchoolGrades: PK-4Distance: 3 mi
- 6/10Lansing Middle SchoolGrades: 5-8Distance: 3.4 mi
- 8/10Lansing High SchoolGrades: 9-12Distance: 3.2 mi
Schools provided by the listing agent
- Elementary: Raymond C Buckley Elementary
- Middle: Lansing Middle
- High: Lansing High
- District: Lansing
Source: NYSAMLSs. This data may not be complete. We recommend contacting the local school district to confirm school assignments for this home.

