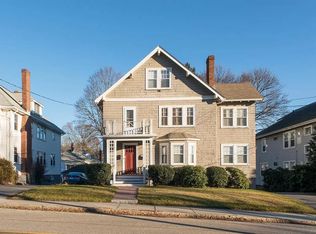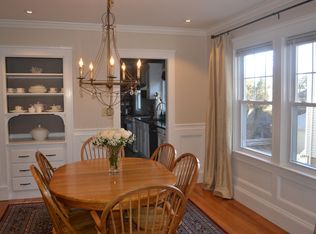Sold for $1,225,000
$1,225,000
172 Bellevue Rd, Watertown, MA 02472
3beds
2,264sqft
Single Family Residence
Built in 1915
9,583 Square Feet Lot
$1,263,600 Zestimate®
$541/sqft
$4,428 Estimated rent
Home value
$1,263,600
$1.16M - $1.38M
$4,428/mo
Zestimate® history
Loading...
Owner options
Explore your selling options
What's special
Elegant colonial revival/Arts & Crafts abundant in period charm & character featuring spacious renovated ultra custom Schist countertop chef's kitchen with oversized center island & perfect conversational design overlooking the peaceful veranda & lush English wildflower garden; Entertainment size front to back living room & dining room with high ceilings, wood flooring, recessed lighting, built-ins & large fireplace; an oversized primary bedroom ensuite bath with walk-in closet & 2nd fireplace. The 2nd & 3rd bedrooms open to a second floor deck/porch perfect for relaxing with morning coffee or afternoon refreshment. Minutes to public transportation, Harvard & Watertown Sq., Arsenal Yards, the Charles River Greenway & river recreation. Shown by appointment only.
Zillow last checked: 8 hours ago
Listing updated: August 15, 2024 at 07:30am
Listed by:
Stockman Farrar Group 617-645-0819,
Berkshire Hathaway HomeServices Commonwealth Real Estate 781-313-2772
Bought with:
Santana Team
Keller Williams Realty Boston Northwest
Source: MLS PIN,MLS#: 73258332
Facts & features
Interior
Bedrooms & bathrooms
- Bedrooms: 3
- Bathrooms: 3
- Full bathrooms: 2
- 1/2 bathrooms: 1
Primary bedroom
- Features: Bathroom - Full, Walk-In Closet(s), Flooring - Wood
- Level: Second
- Area: 489.72
- Dimensions: 15.9 x 30.8
Bedroom 2
- Features: Flooring - Wood, Balcony - Exterior
- Level: Second
- Area: 241.2
- Dimensions: 18 x 13.4
Bedroom 3
- Features: Flooring - Wood, Balcony - Exterior
- Level: Second
- Area: 171.68
- Dimensions: 14.8 x 11.6
Primary bathroom
- Features: Yes
Dining room
- Features: Flooring - Wood, Recessed Lighting
- Level: First
- Area: 166.1
- Dimensions: 15.1 x 11
Kitchen
- Features: Flooring - Stone/Ceramic Tile
- Level: First
- Area: 468.54
- Dimensions: 17.1 x 27.4
Living room
- Features: Flooring - Wood
- Level: First
- Area: 378.24
- Dimensions: 19.2 x 19.7
Heating
- Hot Water, Natural Gas
Cooling
- Window Unit(s)
Appliances
- Included: Gas Water Heater, Oven, Dishwasher, Disposal, Microwave, Range, Refrigerator, Washer, Dryer, Plumbed For Ice Maker
- Laundry: In Basement, Gas Dryer Hookup, Washer Hookup
Features
- Walk-up Attic
- Flooring: Wood, Tile, Hardwood
- Basement: Full,Sump Pump
- Number of fireplaces: 2
- Fireplace features: Living Room, Master Bedroom
Interior area
- Total structure area: 2,264
- Total interior livable area: 2,264 sqft
Property
Parking
- Total spaces: 2
- Parking features: Off Street
- Uncovered spaces: 2
Accessibility
- Accessibility features: No
Features
- Patio & porch: Deck - Wood, Covered
- Exterior features: Deck - Wood, Covered Patio/Deck
Lot
- Size: 9,583 sqft
- Features: Corner Lot
Details
- Parcel number: 853616
- Zoning: s-6
Construction
Type & style
- Home type: SingleFamily
- Architectural style: Colonial
- Property subtype: Single Family Residence
Materials
- Frame
- Foundation: Stone
- Roof: Shingle
Condition
- Year built: 1915
Utilities & green energy
- Electric: Circuit Breakers, 200+ Amp Service
- Sewer: Public Sewer
- Water: Public
- Utilities for property: for Gas Range, for Gas Oven, for Gas Dryer, Washer Hookup, Icemaker Connection
Community & neighborhood
Security
- Security features: Security System
Community
- Community features: Public Transportation, Shopping, Public School
Location
- Region: Watertown
Price history
| Date | Event | Price |
|---|---|---|
| 8/14/2024 | Sold | $1,225,000-2%$541/sqft |
Source: MLS PIN #73258332 Report a problem | ||
| 7/3/2024 | Contingent | $1,250,000$552/sqft |
Source: MLS PIN #73258332 Report a problem | ||
| 6/27/2024 | Listed for sale | $1,250,000+129.4%$552/sqft |
Source: MLS PIN #73258332 Report a problem | ||
| 7/14/2003 | Sold | $545,000$241/sqft |
Source: Public Record Report a problem | ||
Public tax history
| Year | Property taxes | Tax assessment |
|---|---|---|
| 2025 | $11,107 +8.1% | $950,900 +8.2% |
| 2024 | $10,278 -6.7% | $878,500 +8.3% |
| 2023 | $11,016 +5.2% | $811,200 +2.7% |
Find assessor info on the county website
Neighborhood: 02472
Nearby schools
GreatSchools rating
- 8/10J.R. Lowell Elementary SchoolGrades: K-5Distance: 0.3 mi
- 7/10Watertown Middle SchoolGrades: 6-8Distance: 0.7 mi
- 5/10Watertown High SchoolGrades: 9-12Distance: 0.3 mi
Get a cash offer in 3 minutes
Find out how much your home could sell for in as little as 3 minutes with a no-obligation cash offer.
Estimated market value$1,263,600
Get a cash offer in 3 minutes
Find out how much your home could sell for in as little as 3 minutes with a no-obligation cash offer.
Estimated market value
$1,263,600

