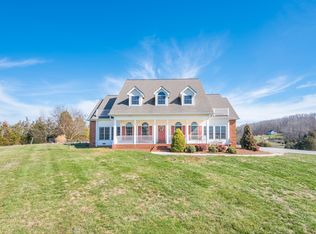The Perfect Setting! Custom-built All Brick Masterpiece on 10 Acres w/Detached Garage, Inground Pool, & Mountain Views! Exquisite floor-to-ceiling Pella Windows flood the home w/natural light! Main-level features 9' ceilings; a wide Covered Front Porch; inviting Entry Foyer w/Hardwood, Arched openings, & columns; French doors to Living Room; Formal Dining Room; oversized Great Room w/gorgeous accented Hardwood & gas FP; Kitchen w/custom cabinetry; extensive counter space, Pantry, & Breakfast Room; main-level Master Suite boasts a luxurious Bath w/separate vanities, garden tub, walk-in shower, & His/Her Closets; main-level Utility Room completes one-level living, if desired.
This property is off market, which means it's not currently listed for sale or rent on Zillow. This may be different from what's available on other websites or public sources.

