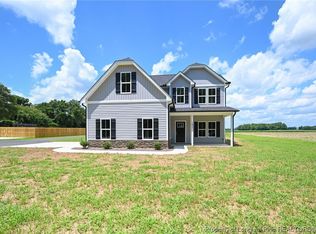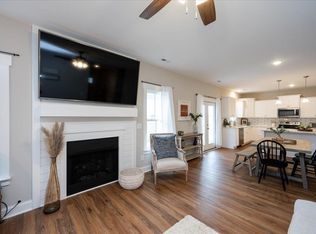Sold for $459,900 on 08/17/23
$459,900
172 Banner Elk Rd, Benson, NC 27504
3beds
2,410sqft
Single Family Residence, Residential
Built in 2023
0.91 Acres Lot
$437,700 Zestimate®
$191/sqft
$2,485 Estimated rent
Home value
$437,700
$416,000 - $460,000
$2,485/mo
Zestimate® history
Loading...
Owner options
Explore your selling options
What's special
New Construction - Open Floor Plan (with lots of natural light) A Must See!! 3 bedroom/2 1/2 bath (first Level). Kitchen features an Island along with granite countertops, tile backsplash and lots of of cabinets. Large walk-in pantry with lots of custom wood shelving. Laundry Room has tile floor with quartz countertops and plenty of cabinets. Master bedroom/bath has oversized glass enclosed ceramic shower with separate soaker tub. Double vanity. Huge walk-in closet with wood shelving. Two additional bedrooms with walk-in closets that have a Jack & Jill or Hollywood bathroom with dual vanities. Tile flooring. Large rocking chair front porch, covered patio, two-car garage. Second floor has a finished bonus room and Floored (unfinished) storage area. Home is wired for a generator! (Not in a subdivision, located on the outskirts of Benson in a quite farming community.) AGAIN, A MUST SEE!
Zillow last checked: 8 hours ago
Listing updated: October 27, 2025 at 11:31pm
Listed by:
Danny M Holland 919-669-0492,
Neighbors & Associates, Inc,
Pamela B Holland 919-669-0419,
Neighbors & Associates, Inc
Bought with:
Non Member
Non Member Office
Source: Doorify MLS,MLS#: 2521846
Facts & features
Interior
Bedrooms & bathrooms
- Bedrooms: 3
- Bathrooms: 3
- Full bathrooms: 2
- 1/2 bathrooms: 1
Heating
- Electric, Forced Air, Heat Pump
Cooling
- Electric, Heat Pump
Appliances
- Included: Dishwasher, Electric Range, Electric Water Heater, Microwave, Plumbed For Ice Maker
- Laundry: Laundry Room, Main Level
Features
- Bathtub/Shower Combination, Double Vanity, Pantry, Quartz Counters, Separate Shower, Tile Counters, Walk-In Closet(s), Walk-In Shower
- Flooring: Carpet, Laminate, Tile
- Has fireplace: No
Interior area
- Total structure area: 2,410
- Total interior livable area: 2,410 sqft
- Finished area above ground: 2,410
- Finished area below ground: 0
Property
Parking
- Total spaces: 4
- Parking features: Carport, Concrete, Driveway, Garage, Garage Door Opener
- Garage spaces: 2
- Carport spaces: 2
- Covered spaces: 4
Accessibility
- Accessibility features: Level Flooring
Features
- Levels: One and One Half
- Stories: 1
- Patio & porch: Patio, Porch
- Has view: Yes
Lot
- Size: 0.91 Acres
- Features: Landscaped, Open Lot
Details
- Parcel number: 01E08051N
Construction
Type & style
- Home type: SingleFamily
- Architectural style: Ranch
- Property subtype: Single Family Residence, Residential
Materials
- Board & Batten Siding, Vinyl Siding
- Foundation: Stem Walls
Condition
- New construction: Yes
- Year built: 2023
Utilities & green energy
- Sewer: Septic Tank
- Water: Public
Community & neighborhood
Location
- Region: Benson
- Subdivision: Not in a Subdivision
HOA & financial
HOA
- Has HOA: No
- Services included: Unknown
Price history
| Date | Event | Price |
|---|---|---|
| 8/17/2023 | Sold | $459,900+447.5%$191/sqft |
Source: | ||
| 4/26/2022 | Sold | $84,000$35/sqft |
Source: Public Record Report a problem | ||
Public tax history
| Year | Property taxes | Tax assessment |
|---|---|---|
| 2025 | $2,526 +33.4% | $397,870 +70.2% |
| 2024 | $1,893 +742.3% | $233,750 +742.3% |
| 2023 | $225 | $27,750 |
Find assessor info on the county website
Neighborhood: 27504
Nearby schools
GreatSchools rating
- 8/10Benson ElementaryGrades: PK-4Distance: 0.6 mi
- 7/10Benson MiddleGrades: 5-8Distance: 2.1 mi
- 4/10South Johnston HighGrades: 9-12Distance: 3.8 mi
Schools provided by the listing agent
- Elementary: Johnston - Benson
- Middle: Johnston - Benson
- High: Johnston - S Johnston
Source: Doorify MLS. This data may not be complete. We recommend contacting the local school district to confirm school assignments for this home.

Get pre-qualified for a loan
At Zillow Home Loans, we can pre-qualify you in as little as 5 minutes with no impact to your credit score.An equal housing lender. NMLS #10287.
Sell for more on Zillow
Get a free Zillow Showcase℠ listing and you could sell for .
$437,700
2% more+ $8,754
With Zillow Showcase(estimated)
$446,454
