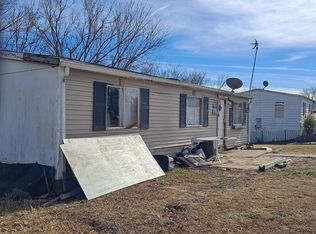Closed
Listing Provided by:
Hope E Fick 636-357-2900,
Blondin Group, Inc
Bought with: Coldwell Banker Premier Group
Price Unknown
172 Arborview Dr, Villa Ridge, MO 63089
3beds
1,152sqft
Single Family Residence
Built in 1983
7,666.56 Square Feet Lot
$164,600 Zestimate®
$--/sqft
$1,491 Estimated rent
Home value
$164,600
$120,000 - $227,000
$1,491/mo
Zestimate® history
Loading...
Owner options
Explore your selling options
What's special
Beautifully updated 3 Bed 2 bath manufactured home on a full basement. The moment you walk through the front door, you will fall in love with this home! Seller installed a new water heater and HVAC. Gorgeous new plank flooring in all of the main areas plus new carpet in all 3 bedrooms. The Kitchen has new cabinets & hardware, a new sink & faucet, brand new appliances, and laminate counter tops. Plenty of natural light beams through the multiple windows. All of the walls and the ceiling have been freshly painted. Each bathroom received a new vanity, faucet, mirror, toilet, tub surround and accessories. The 3 bedrooms have new carpet, fresh paint, new lighting and 6-panel doors. This home is also on a full walk-out basement! The backyard has fencing and a patio. Plus there is a 8 x 12 barn-style shed near the front. Come and check this out while it's still active! FHA and VA buyers should be OK for financing this.
Zillow last checked: 8 hours ago
Listing updated: April 28, 2025 at 04:28pm
Listing Provided by:
Hope E Fick 636-357-2900,
Blondin Group, Inc
Bought with:
Alex B Boehmer, 2023049629
Coldwell Banker Premier Group
Source: MARIS,MLS#: 24034037 Originating MLS: St. Charles County Association of REALTORS
Originating MLS: St. Charles County Association of REALTORS
Facts & features
Interior
Bedrooms & bathrooms
- Bedrooms: 3
- Bathrooms: 2
- Full bathrooms: 2
- Main level bathrooms: 2
- Main level bedrooms: 3
Primary bedroom
- Level: Main
- Area: 132
- Dimensions: 12x11
Bedroom
- Level: Main
- Area: 88
- Dimensions: 8x11
Bedroom
- Level: Main
- Area: 143
- Dimensions: 11x13
Primary bathroom
- Level: Main
- Area: 55
- Dimensions: 11x5
Bathroom
- Level: Main
- Area: 40
- Dimensions: 8x5
Dining room
- Level: Main
- Area: 90
- Dimensions: 9x10
Kitchen
- Level: Main
- Area: 96
- Dimensions: 12x8
Laundry
- Level: Main
- Area: 30
- Dimensions: 6x5
Living room
- Level: Main
- Area: 308
- Dimensions: 22x14
Heating
- Forced Air, Electric, Propane
Cooling
- Central Air, Electric
Appliances
- Included: Electric Water Heater, Propane Water Heater, Dishwasher, Microwave, Electric Range, Electric Oven
- Laundry: Main Level
Features
- Custom Cabinetry, Solid Surface Countertop(s), Tub, Open Floorplan, Dining/Living Room Combo, Kitchen/Dining Room Combo
- Flooring: Carpet
- Doors: Panel Door(s)
- Basement: Sump Pump,Unfinished,Walk-Out Access
- Has fireplace: No
- Fireplace features: None
Interior area
- Total structure area: 1,152
- Total interior livable area: 1,152 sqft
- Finished area above ground: 1,152
- Finished area below ground: 0
Property
Parking
- Parking features: Off Street
Features
- Levels: One
- Patio & porch: Patio
Lot
- Size: 7,666 sqft
- Dimensions: 71 x 101 x 69 x 102
- Features: Adjoins Wooded Area
Details
- Additional structures: Shed(s)
- Parcel number: 1882703006142030
- Special conditions: Standard
Construction
Type & style
- Home type: SingleFamily
- Architectural style: Traditional
- Property subtype: Single Family Residence
Materials
- Vinyl Siding
Condition
- Updated/Remodeled
- New construction: No
- Year built: 1983
Utilities & green energy
- Sewer: Public Sewer
- Water: Public
Community & neighborhood
Security
- Security features: Smoke Detector(s)
Location
- Region: Villa Ridge
- Subdivision: Red Barn Community
Other
Other facts
- Listing terms: Cash,Conventional,FHA,VA Loan
- Ownership: Private
- Road surface type: Concrete
Price history
| Date | Event | Price |
|---|---|---|
| 9/20/2024 | Sold | -- |
Source: | ||
| 8/8/2024 | Pending sale | $150,000$130/sqft |
Source: | ||
| 7/28/2024 | Contingent | $150,000$130/sqft |
Source: | ||
| 7/19/2024 | Listed for sale | $150,000$130/sqft |
Source: | ||
Public tax history
| Year | Property taxes | Tax assessment |
|---|---|---|
| 2024 | $463 +2.1% | $6,224 -2.5% |
| 2023 | $453 +25.1% | $6,384 +14% |
| 2022 | $362 -0.8% | $5,599 |
Find assessor info on the county website
Neighborhood: 63089
Nearby schools
GreatSchools rating
- 4/10Robertsville Elementary SchoolGrades: K-4Distance: 5 mi
- 6/10Riverbend SchoolGrades: 7-8Distance: 7.4 mi
- 3/10Pacific High SchoolGrades: 9-12Distance: 7.1 mi
Schools provided by the listing agent
- Elementary: Coleman Elem.
- Middle: Meramec Valley Middle
- High: Pacific High
Source: MARIS. This data may not be complete. We recommend contacting the local school district to confirm school assignments for this home.
Get a cash offer in 3 minutes
Find out how much your home could sell for in as little as 3 minutes with a no-obligation cash offer.
Estimated market value$164,600
Get a cash offer in 3 minutes
Find out how much your home could sell for in as little as 3 minutes with a no-obligation cash offer.
Estimated market value
$164,600
