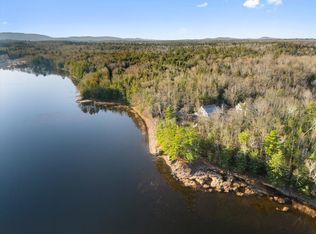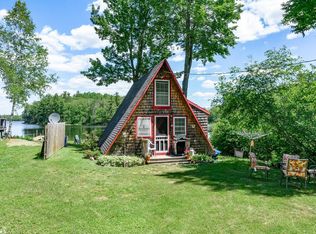Closed
$330,000
172 & 180 Chemo Pond Road, Eddington, ME 04428
3beds
2,300sqft
Single Family Residence
Built in 1993
7.05 Acres Lot
$344,100 Zestimate®
$143/sqft
$2,460 Estimated rent
Home value
$344,100
$234,000 - $506,000
$2,460/mo
Zestimate® history
Loading...
Owner options
Explore your selling options
What's special
Set off a quiet country road sits a home with so much potential. This expansive property boasts 7.05 acres of secluded land, a main house and oversized two car garage with in law apartment potential. The main house, positioned far from the road for ultimate privacy, features 3 bedrooms, 2 baths, and approximately 2300 square feet of living space. Inside, a double-sided wood stove with beautiful hearths creates a cozy ambiance, complemented by hardwood and tile floors throughout. Many of the rooms have interesting features like brick, exposed beams, stone and tongue and groove pine. Additionally, above the spacious 2+ car garage awaits the potential for an estimated 1100 square foot in-law apartment, complete with two bedrooms, two bathrooms, an FHA furnace, and another wood stove. Both the home and garage have a metal roof and recently the furnace was serviced, new oil tank installed, electrical was updated, septic pumped and new septic tank. Each residence has its own well and septic. Much of the wood used to build the home was milled from trees from another local parcel. Though there is much finish work in the home and in law apartment that needs to be done, like trim, moldings, sheetrock and flooring, the potential exists for a large family compound or rental income. All the building material remaining on the property like wood and doors will stay to finish up the projects. Home and vacant lot next door are now being offered together. Property is close to new 395 expansion which will make commuting easier.
Zillow last checked: 8 hours ago
Listing updated: November 08, 2024 at 05:33pm
Listed by:
The Maine Real Estate Experience
Bought with:
EXP Realty
Source: Maine Listings,MLS#: 1604213
Facts & features
Interior
Bedrooms & bathrooms
- Bedrooms: 3
- Bathrooms: 2
- Full bathrooms: 2
Bedroom 1
- Level: First
Bedroom 2
- Level: Second
Bedroom 3
- Level: Second
Bonus room
- Level: Second
Den
- Level: First
Dining room
- Level: First
Kitchen
- Level: First
Laundry
- Level: First
Mud room
- Level: First
Heating
- Forced Air, Heat Pump, Stove
Cooling
- Heat Pump
Appliances
- Included: Dryer, Electric Range, Refrigerator, Washer
Features
- Flooring: Carpet, Laminate, Tile, Wood
- Has fireplace: No
Interior area
- Total structure area: 2,300
- Total interior livable area: 2,300 sqft
- Finished area above ground: 2,300
- Finished area below ground: 0
Property
Parking
- Total spaces: 2
- Parking features: Other, Off Street, Detached
- Garage spaces: 2
Lot
- Size: 7.05 Acres
- Features: Near Public Beach, Near Turnpike/Interstate, Near Town, Rural, Level, Open Lot, Rolling Slope, Wooded
Details
- Additional structures: Shed(s)
- Zoning: Rural Residential
Construction
Type & style
- Home type: SingleFamily
- Architectural style: Dutch Colonial
- Property subtype: Single Family Residence
Materials
- Wood Frame, Vinyl Siding
- Foundation: Slab
- Roof: Metal,Pitched
Condition
- Year built: 1993
Utilities & green energy
- Electric: Circuit Breakers
- Sewer: Private Sewer
- Water: Private, Well
Community & neighborhood
Location
- Region: Eddington
Price history
| Date | Event | Price |
|---|---|---|
| 11/9/2024 | Pending sale | $330,000$143/sqft |
Source: | ||
| 11/8/2024 | Sold | $330,000$143/sqft |
Source: | ||
| 9/22/2024 | Contingent | $330,000$143/sqft |
Source: | ||
| 9/18/2024 | Listed for sale | $330,000$143/sqft |
Source: | ||
Public tax history
Tax history is unavailable.
Neighborhood: 04428
Nearby schools
GreatSchools rating
- NAEddington SchoolGrades: PK-1Distance: 3.5 mi
- 7/10Holbrook SchoolGrades: 5-8Distance: 5.6 mi
- 9/10Holden SchoolGrades: 2-4Distance: 5.9 mi
Get pre-qualified for a loan
At Zillow Home Loans, we can pre-qualify you in as little as 5 minutes with no impact to your credit score.An equal housing lender. NMLS #10287.

