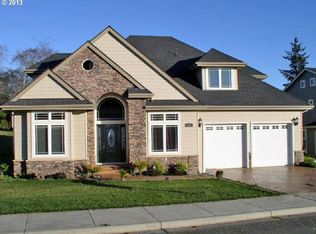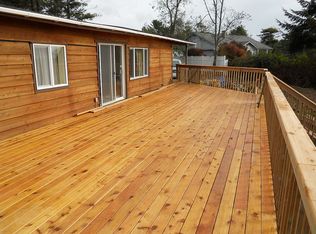Sold
$775,000
17199 S Passley Rd, Brookings, OR 97415
4beds
2,513sqft
Residential, Single Family Residence
Built in 2006
8,712 Square Feet Lot
$768,900 Zestimate®
$308/sqft
$3,047 Estimated rent
Home value
$768,900
Estimated sales range
Not available
$3,047/mo
Zestimate® history
Loading...
Owner options
Explore your selling options
What's special
SEASIDE coastal home with deeded beach access, offering an exquisite living experience in every detail. This 4-bedroom, 2.5-bathroom residence features a beautiful den/office on the main level, which includes a closet and can efficiently serve as a 5th bedroom. The spacious formal dining room boasts elegant coffered ceilings, perfect for entertaining guests and family. Ocean views from the upper level. The gourmet kitchen is a chef's dream, with granite countertops, custom cabinetry, stainless steel appliances, a kitchen nook, an eating bar, and a built-in pantry. The primary ensuite on the main level is a true retreat with its spacious layout, exterior entry to a gorgeous covered deck, double sinks, a walk-in shower, an oversized closet, and a luxurious jetted tub.The living room features vaulted soaring ceilings and a sliding door that opens to a huge covered deck, perfect for enjoying the serene courtyard with its enchanting water feature. There is also an exterior detached unique courtyard gathering room with a stone fireplace, ideal for cozy evenings. Please look at the photos; this is a unique and rare feature. Upstairs, you'll find a bonus room, three spacious bedrooms, ample storage areas, and a full bathroom with double sinks and a tub and shower combo. The home also includes an exterior sauna, providing a spa-like experience right at home. The expansive outdoor space offers plenty of room for relaxation and recreation, with the side yard having the potential to be converted into RV parking. The garage is finished oversized with a workshop area and storage. New Heat pumps were installed in July 2024. This remarkable property invites you to explore its beauty through a 3D tour, showcasing every detail of this lovely home. This is your opportunity to experience coastal living at its finest and the rare beach access this home provides. It's a must-see!
Zillow last checked: 8 hours ago
Listing updated: December 10, 2024 at 06:00am
Listed by:
Jude Hodge 541-412-9535,
RE/MAX Coast and Country
Bought with:
Lynn Wegner, 881100031
Pacific Coastal Real Estate
Source: RMLS (OR),MLS#: 24676190
Facts & features
Interior
Bedrooms & bathrooms
- Bedrooms: 4
- Bathrooms: 3
- Full bathrooms: 2
- Partial bathrooms: 1
- Main level bathrooms: 2
Primary bedroom
- Features: Builtin Features, Deck, Exterior Entry, Double Sinks, Ensuite, Granite, High Ceilings, Jetted Tub, Tile Floor, Walkin Closet, Walkin Shower, Wallto Wall Carpet
- Level: Main
- Area: 224
- Dimensions: 14 x 16
Bedroom 2
- Features: Ceiling Fan, Closet Organizer, Closet, Wallto Wall Carpet
- Level: Upper
- Area: 432
- Dimensions: 24 x 18
Bedroom 3
- Features: Ceiling Fan, Walkin Closet, Wallto Wall Carpet
- Level: Upper
- Area: 336
- Dimensions: 24 x 14
Bedroom 4
- Features: Ceiling Fan, Closet Organizer, Closet, Wallto Wall Carpet
- Level: Upper
- Area: 110
- Dimensions: 10 x 11
Dining room
- Features: Formal, Hardwood Floors, High Ceilings
- Level: Main
- Area: 165
- Dimensions: 11 x 15
Kitchen
- Features: Appliance Garage, Dishwasher, Disposal, Eating Area, Gas Appliances, Microwave, Nook, Pantry, Free Standing Range, High Ceilings, Plumbed For Ice Maker, Tile Floor
- Level: Main
- Area: 120
- Width: 15
Living room
- Features: Ceiling Fan, Deck, Fireplace, Sliding Doors, Vaulted Ceiling, Wallto Wall Carpet
- Level: Main
- Area: 612
- Dimensions: 18 x 34
Heating
- Heat Pump, Fireplace(s)
Cooling
- Heat Pump
Appliances
- Included: Appliance Garage, Dishwasher, Disposal, Free-Standing Gas Range, Free-Standing Refrigerator, Microwave, Plumbed For Ice Maker, Stainless Steel Appliance(s), Washer/Dryer, Gas Appliances, Free-Standing Range, Electric Water Heater
- Laundry: Laundry Room
Features
- Granite, High Ceilings, Vaulted Ceiling(s), Ceiling Fan(s), Closet Organizer, Closet, Built-in Features, Sink, Walk-In Closet(s), Formal, Eat-in Kitchen, Nook, Pantry, Double Vanity, Walkin Shower, Tile
- Flooring: Tile, Wall to Wall Carpet, Hardwood
- Doors: Sliding Doors
- Windows: Double Pane Windows, Vinyl Frames
- Basement: Crawl Space
- Number of fireplaces: 1
- Fireplace features: Propane, Outside
Interior area
- Total structure area: 2,513
- Total interior livable area: 2,513 sqft
Property
Parking
- Total spaces: 2
- Parking features: Driveway, Garage Door Opener, Attached, Oversized
- Attached garage spaces: 2
- Has uncovered spaces: Yes
Accessibility
- Accessibility features: Accessible Doors, Accessible Full Bath, Accessible Hallway, Garage On Main, Ground Level, Main Floor Bedroom Bath, Minimal Steps, Natural Lighting, Utility Room On Main, Walkin Shower, Accessibility
Features
- Levels: Two
- Stories: 2
- Patio & porch: Covered Deck, Covered Patio, Deck, Porch
- Exterior features: Dog Run, Sauna, Water Feature, Yard, Exterior Entry
- Has spa: Yes
- Spa features: Bath
- Fencing: Fenced
- Has view: Yes
- View description: Ocean
- Has water view: Yes
- Water view: Ocean
Lot
- Size: 8,712 sqft
- Features: Corner Lot, Level, Ocean Beach One Quarter Mile Or Less, SqFt 7000 to 9999
Details
- Additional structures: Outbuilding, ToolShed, Workshop
- Parcel number: R14786
- Zoning: R16
Construction
Type & style
- Home type: SingleFamily
- Architectural style: Custom Style
- Property subtype: Residential, Single Family Residence
Materials
- Other
- Foundation: Concrete Perimeter
- Roof: Composition
Condition
- Resale
- New construction: No
- Year built: 2006
Utilities & green energy
- Gas: Propane
- Sewer: Public Sewer
- Water: Public
- Utilities for property: Cable Connected
Community & neighborhood
Security
- Security features: Sidewalk
Location
- Region: Brookings
- Subdivision: Ocean Park
HOA & financial
HOA
- Has HOA: No
Other
Other facts
- Listing terms: Cash,Conventional,FHA,VA Loan
- Road surface type: Paved
Price history
| Date | Event | Price |
|---|---|---|
| 12/10/2024 | Sold | $775,000-2.5%$308/sqft |
Source: | ||
| 10/18/2024 | Pending sale | $795,000$316/sqft |
Source: | ||
| 10/15/2024 | Listed for sale | $795,000$316/sqft |
Source: | ||
| 9/12/2024 | Pending sale | $795,000$316/sqft |
Source: | ||
| 9/3/2024 | Price change | $795,000-4.1%$316/sqft |
Source: | ||
Public tax history
| Year | Property taxes | Tax assessment |
|---|---|---|
| 2024 | $3,203 +3% | $338,830 +3% |
| 2023 | $3,110 +3% | $328,970 +3% |
| 2022 | $3,019 +3% | $319,390 +3% |
Find assessor info on the county website
Neighborhood: 97415
Nearby schools
GreatSchools rating
- 5/10Kalmiopsis Elementary SchoolGrades: K-5Distance: 1.9 mi
- 5/10Azalea Middle SchoolGrades: 6-8Distance: 2.1 mi
- 4/10Brookings-Harbor High SchoolGrades: 9-12Distance: 2.1 mi
Schools provided by the listing agent
- Elementary: Kalmiopsis
- Middle: Azalea
- High: Brookings-Harbr
Source: RMLS (OR). This data may not be complete. We recommend contacting the local school district to confirm school assignments for this home.

Get pre-qualified for a loan
At Zillow Home Loans, we can pre-qualify you in as little as 5 minutes with no impact to your credit score.An equal housing lender. NMLS #10287.

