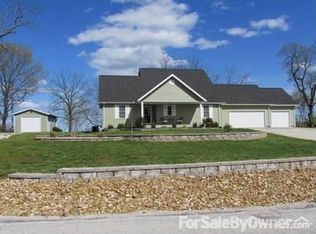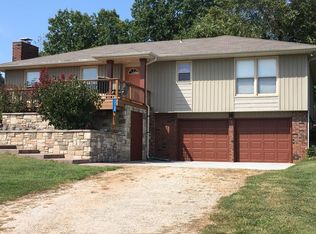This beautiful home, on a large lot is just right around the corner from Stockton Lake water access! Just right for your next get away home or live here full time. Enjoy outside entertainment on the large 16x24 foot deck with the calming sounds of a beautiful Koi pond. This home offers tall living area ceilings with an open floor type concept and an adorable kitchen! With three bedrooms and three full bathrooms, there's plenty of room for everyone. This home also has a basement and a cozy sun room. Come check it out!
This property is off market, which means it's not currently listed for sale or rent on Zillow. This may be different from what's available on other websites or public sources.


