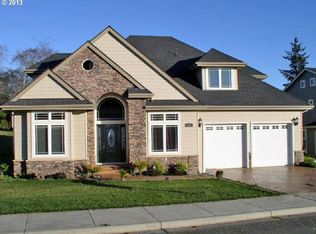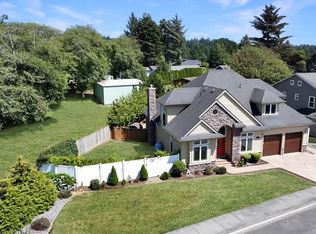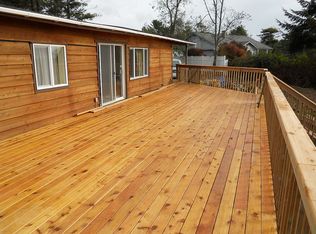Ocean view, owner built with love, designed so we could live on the first floor and have our family and friends visit on the 2nd+ floor(s). The 3rd level has sloped ceilings which is not considered living space, but is perfect for kids and grandkids. Bike path in 1/4th of mile. with room for play and 4 beds. One of the bedrooms also has a child's loft. Open design, two living rooms and game room give multiple guests a variety of places to interact. Upstairs also has a 1/2 kitchen and downstairs has a 2nd oven. Short walk to deeded beach access to beautiful sandy area.
This property is off market, which means it's not currently listed for sale or rent on Zillow. This may be different from what's available on other websites or public sources.



