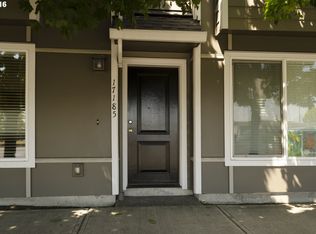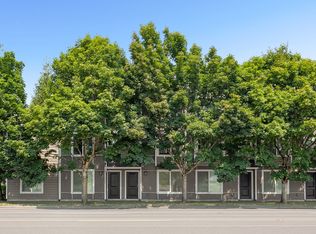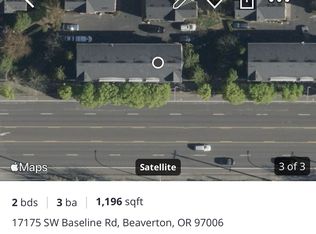Sold
$325,000
17195 SW Baseline Rd, Beaverton, OR 97006
2beds
1,144sqft
Residential, Townhouse
Built in 2004
435.6 Square Feet Lot
$306,700 Zestimate®
$284/sqft
$2,080 Estimated rent
Home value
$306,700
$291,000 - $322,000
$2,080/mo
Zestimate® history
Loading...
Owner options
Explore your selling options
What's special
Welcome to this impeccably maintained 2-bedroom townhouse in Beaverton. Boasting a fusion of sophistication and functionality, this home features a family room with a cozy gas fireplace, and a lower level bonus room with half-bath. The elegant kitchen is adorned with granite countertops and stainless steel appliances with new range. From the kitchen you can step outside onto the charming balcony, where you can bask in the sunshine or unwind at the end of the day. An attached one-car garage and dedicated parking spot add to the convenience of this home, while the central air conditioning ensures you'll be comfortable all year round. Situated within a vibrant community, this residence affords residents convenient access to shopping, dining, recreational opportunities, and more. Whether exploring nearby parks or commuting to work, the prime location of this condo facilitates a lifestyle of convenience and accessibility.
Zillow last checked: 8 hours ago
Listing updated: May 28, 2024 at 08:00am
Listed by:
Tanya Smith 503-702-2007,
Redfin
Bought with:
Mark Peterson, 201225496
Redfin
Source: RMLS (OR),MLS#: 24035983
Facts & features
Interior
Bedrooms & bathrooms
- Bedrooms: 2
- Bathrooms: 3
- Full bathrooms: 1
- Partial bathrooms: 2
- Main level bathrooms: 1
Primary bedroom
- Features: Floor3rd
- Level: Upper
Bedroom 2
- Features: Floor3rd
- Level: Upper
Dining room
- Level: Main
Kitchen
- Features: Dishwasher, Disposal, Gas Appliances, Microwave, Free Standing Range, Free Standing Refrigerator, Granite
- Level: Main
Living room
- Features: Fireplace
- Level: Main
Heating
- Forced Air, Fireplace(s)
Cooling
- Central Air
Appliances
- Included: Dishwasher, Disposal, Free-Standing Gas Range, Free-Standing Refrigerator, Gas Appliances, Microwave, Free-Standing Range, Electric Water Heater
- Laundry: Laundry Room
Features
- Granite, Bathroom, Floor 3rd
- Flooring: Hardwood, Laminate, Wall to Wall Carpet
- Windows: Double Pane Windows, Vinyl Frames
- Basement: Finished
- Number of fireplaces: 1
- Fireplace features: Gas
Interior area
- Total structure area: 1,144
- Total interior livable area: 1,144 sqft
Property
Parking
- Total spaces: 1
- Parking features: Deeded, Parking Pad, Attached
- Attached garage spaces: 1
- Has uncovered spaces: Yes
Features
- Stories: 3
Lot
- Size: 435.60 sqft
- Features: Level, SqFt 0K to 2999
Details
- Parcel number: R2111525
Construction
Type & style
- Home type: Townhouse
- Property subtype: Residential, Townhouse
- Attached to another structure: Yes
Materials
- Cement Siding
- Foundation: Slab
- Roof: Composition
Condition
- Resale
- New construction: No
- Year built: 2004
Utilities & green energy
- Gas: Gas
- Sewer: Public Sewer
- Water: Public
Community & neighborhood
Location
- Region: Beaverton
HOA & financial
HOA
- Has HOA: Yes
- HOA fee: $275 monthly
- Amenities included: All Landscaping, Commons, Exterior Maintenance, Insurance, Maintenance Grounds, Management
Other
Other facts
- Listing terms: Cash,Conventional
- Road surface type: Paved
Price history
| Date | Event | Price |
|---|---|---|
| 5/28/2024 | Sold | $325,000-3%$284/sqft |
Source: | ||
| 4/28/2024 | Pending sale | $335,000$293/sqft |
Source: | ||
| 3/28/2024 | Listed for sale | $335,000+42.6%$293/sqft |
Source: | ||
| 2/26/2021 | Listing removed | -- |
Source: Owner Report a problem | ||
| 2/13/2020 | Listing removed | $1,600$1/sqft |
Source: Owner Report a problem | ||
Public tax history
| Year | Property taxes | Tax assessment |
|---|---|---|
| 2025 | $4,120 +4.1% | $187,520 +3% |
| 2024 | $3,956 +5.9% | $182,060 +3% |
| 2023 | $3,735 +4.5% | $176,760 +3% |
Find assessor info on the county website
Neighborhood: Five Oaks - Triple Creek
Nearby schools
GreatSchools rating
- 7/10Elmonica Elementary SchoolGrades: K-5Distance: 0.2 mi
- 3/10Meadow Park Middle SchoolGrades: 6-8Distance: 1.5 mi
- 5/10Aloha High SchoolGrades: 9-12Distance: 2.1 mi
Schools provided by the listing agent
- Elementary: Elmonica
- Middle: Five Oaks
- High: Westview
Source: RMLS (OR). This data may not be complete. We recommend contacting the local school district to confirm school assignments for this home.
Get a cash offer in 3 minutes
Find out how much your home could sell for in as little as 3 minutes with a no-obligation cash offer.
Estimated market value
$306,700
Get a cash offer in 3 minutes
Find out how much your home could sell for in as little as 3 minutes with a no-obligation cash offer.
Estimated market value
$306,700


