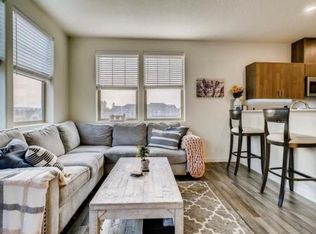CLEAN, stylish, and move-in ready condo in the Veridian at River Terrace! 2019 build, upgraded grey slate color package, SS appliances, beautiful quartz countertops, laminate flooring throughout living area. Master suite w/ dual vanity sinks and spacious walk-in closet. Single car garage AND additional driveway parking! Community pool, gym, BBQ area, and play structure! Fantastic location minutes from Progress Ridge Townsquare and Lake, New Seasons, Big Als, and tons of shops/restaurants!
This property is off market, which means it's not currently listed for sale or rent on Zillow. This may be different from what's available on other websites or public sources.
