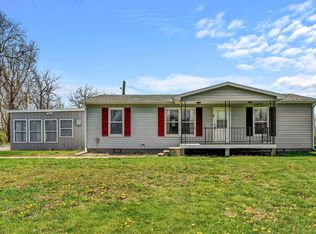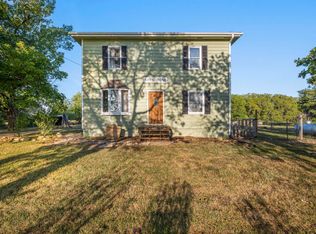Sold on 04/03/23
Price Unknown
17193 S Shawnee Heights Rd, Overbrook, KS 66524
4beds
2,508sqft
Single Family Residence, Residential
Built in 1960
15 Acres Lot
$450,800 Zestimate®
$--/sqft
$2,025 Estimated rent
Home value
$450,800
$419,000 - $487,000
$2,025/mo
Zestimate® history
Loading...
Owner options
Explore your selling options
What's special
Location! Location! This gorgeous 4 bedroom home sits just outside the Overbrook city limits, 2 miles on paved roads. It is a corner lot of 15 acres+-, fully fenced for your starter farm. The house is ravenous with its granite countertops, open floor plan, stunning newly refinished wood floors! The kitchen also boasts a large walk-in pantry, deep soaker sink and stainless appliances. Throughout the house you'll see many upgrades including Zeckser custom cabinets in each of the 2 bathrooms. The house has a metal roof only about 5 years old. There are 3 barns including a 40x60 shop with its own electric meter, a 50 x27 stone barn and a 37 x 20 great for covered storage. This home is move-in ready and will sell quickly! Call to get your showing scheduled!
Zillow last checked: 8 hours ago
Listing updated: April 03, 2023 at 04:40pm
Listed by:
Summer Taylor 785-393-2418,
Liberty Real Estate LLC
Bought with:
Karyn Davis
McGrew Real Estate Inc
Source: Sunflower AOR,MLS#: 227613
Facts & features
Interior
Bedrooms & bathrooms
- Bedrooms: 4
- Bathrooms: 2
- Full bathrooms: 2
Primary bedroom
- Level: Main
- Area: 182.75
- Dimensions: 21.5 x 8.5
Bedroom 2
- Level: Main
- Area: 142.24
- Dimensions: 12.7 x 11.2
Bedroom 3
- Level: Basement
- Area: 213.9
- Dimensions: 15.5 x 13.8
Bedroom 4
- Level: Basement
- Area: 168.72
- Dimensions: 14.8 x 11.4
Dining room
- Level: Main
- Area: 141.55
- Dimensions: 14.9 x 9.5
Family room
- Level: Basement
- Area: 2622
- Dimensions: 190x 13.8
Kitchen
- Level: Main
- Area: 205.62
- Dimensions: 14.9 x 13.8
Laundry
- Level: Basement
- Area: 132.88
- Dimensions: 12.08 x 11
Living room
- Level: Main
- Area: 561.65
- Dimensions: 23.9 x 23.5
Appliances
- Laundry: In Basement, Separate Room
Features
- Basement: Concrete,Full
- Has fireplace: No
Interior area
- Total structure area: 2,508
- Total interior livable area: 2,508 sqft
- Finished area above ground: 1,576
- Finished area below ground: 932
Property
Parking
- Parking features: Attached, Detached, Extra Parking
- Has attached garage: Yes
Lot
- Size: 15 Acres
- Dimensions: 15 Acres +-
- Features: Corner Lot
Details
- Parcel number: 5117
- Special conditions: Standard,Arm's Length
Construction
Type & style
- Home type: SingleFamily
- Architectural style: Ranch
- Property subtype: Single Family Residence, Residential
Materials
- Roof: Metal
Condition
- Year built: 1960
Community & neighborhood
Location
- Region: Overbrook
- Subdivision: Osage County
Price history
| Date | Event | Price |
|---|---|---|
| 4/3/2023 | Sold | -- |
Source: | ||
| 3/22/2023 | Pending sale | $429,900$171/sqft |
Source: | ||
| 2/27/2023 | Listed for sale | $429,900$171/sqft |
Source: | ||
| 2/17/2023 | Pending sale | $429,900$171/sqft |
Source: | ||
| 2/3/2023 | Listed for sale | $429,900$171/sqft |
Source: | ||
Public tax history
| Year | Property taxes | Tax assessment |
|---|---|---|
| 2025 | -- | $34,647 -27.1% |
| 2024 | $6,037 +33.5% | $47,517 +39% |
| 2023 | $4,523 | $34,191 +59.7% |
Find assessor info on the county website
Neighborhood: 66524
Nearby schools
GreatSchools rating
- 4/10Overbrook Attendance CenterGrades: PK-3Distance: 1.4 mi
- 5/10Carbondale Attendance CenterGrades: 4-8Distance: 8.2 mi
- 4/10Santa Fe Trail High SchoolGrades: 9-12Distance: 5.2 mi
Schools provided by the listing agent
- Elementary: Overbrook Attendance Center/USD 434
- Middle: Carbondale Attendance Center/USD 434
- High: Santa Fe Trail High School/USD 434
Source: Sunflower AOR. This data may not be complete. We recommend contacting the local school district to confirm school assignments for this home.

