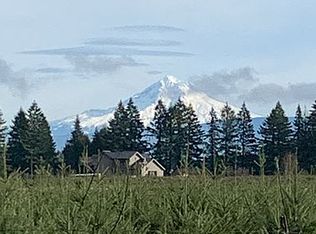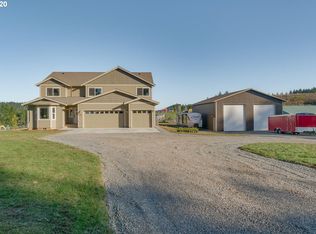Custom home on 8.25 acres! Property has Mt Hood views! Beautiful setting for horses/livestock. Hardwood floors on main & NEW hardwoods throughout upstairs! Open kitchen w/2 pantries. Dining room opens to covered patio. Vaulted Master suite with 2 walk-in closets. Central vac! Large bonus room upstairs. Incredible 30x48 insulated, heated SHOP w/220 & cement floor. Attached double car garage, mature landscaping. Seasonal pond and stream!
This property is off market, which means it's not currently listed for sale or rent on Zillow. This may be different from what's available on other websites or public sources.

