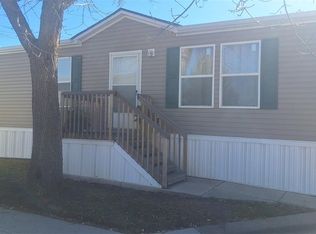Sold for $55,000
$55,000
17190 Mt Vernon Road LOT 86, Golden, CO 80401
2beds
896sqft
Manufactured Home
Built in 2006
871.2 Square Feet Lot
$110,700 Zestimate®
$61/sqft
$2,202 Estimated rent
Home value
$110,700
$93,000 - $134,000
$2,202/mo
Zestimate® history
Loading...
Owner options
Explore your selling options
What's special
Welcome to 17190 Mt Vernon Rd #86, nestled in the serene Mountainside Estates Mobile Home Park of Golden, Colorado. This charming manufactured home boasts 2 bedrooms, 2 bathrooms, and was thoughtfully constructed in 2006.
Upon entering, you'll be greeted by the warm embrace of brand new vinyl floors, which seamlessly extend throughout the main living room & kitchen, creating an inviting and elegant ambiance. The second bedroom has also been rejuvenated with fresh walls, providing a clean canvas for your personal touch.
Worries about essential utilities are a thing of the past, thanks to the inclusion of a newer water heater and furnace. This means you can enjoy hot showers and cozy winters without a hitch. Moreover, the home is equipped with central air conditioning, ensuring a comfortable living environment during the warm Colorado summers.
Convenience is key, and this home delivers with off-street parking, providing a secure spot for your vehicles. It's important to note that prospective buyers must meet the approval criteria set by the park, ensuring a harmonious and welcoming community.
Whether you're basking in the beauty of the surrounding Mountainside Estates or enjoying the modern comforts within, 17190 Mt Vernon Rd #86 offers the perfect blend of tranquility and contemporary living. Don't miss this opportunity to make this delightful home your own, and experience the best of Golden, Colorado living. Welcome home!
Zillow last checked: 8 hours ago
Listing updated: December 15, 2023 at 10:37am
Listed by:
Josh Burgess 720-668-4791 josh@joshburgess.com,
Keller Williams Advantage Realty LLC
Bought with:
Karla Grossnickle, 100072841
The Grossnickle Group
Source: REcolorado,MLS#: 1998047
Facts & features
Interior
Bedrooms & bathrooms
- Bedrooms: 2
- Bathrooms: 2
- Full bathrooms: 2
- Main level bathrooms: 2
- Main level bedrooms: 2
Primary bedroom
- Level: Main
Bedroom
- Level: Main
Primary bathroom
- Level: Main
Bathroom
- Level: Main
Dining room
- Level: Main
Kitchen
- Level: Main
Laundry
- Level: Main
Living room
- Level: Main
Heating
- Forced Air
Cooling
- Central Air
Appliances
- Included: Dishwasher, Disposal, Range, Range Hood, Refrigerator
Features
- Ceiling Fan(s), Pantry, Primary Suite
- Flooring: Carpet, Laminate, Linoleum
- Windows: Double Pane Windows
Interior area
- Total structure area: 896
- Total interior livable area: 896 sqft
- Finished area above ground: 896
- Finished area below ground: 0
Property
Parking
- Total spaces: 1
- Parking features: Open
- Has uncovered spaces: Yes
- Details: Off Street Spaces: 1
Features
- Patio & porch: Deck, Front Porch
Lot
- Size: 871.20 sqft
- Features: Level
Details
- Parcel number: 848827
- On leased land: Yes
- Lease amount: $1,036
- Land lease expiration date: 1735603200000
- Special conditions: Standard
- Other equipment: Satellite Dish
Construction
Type & style
- Home type: MobileManufactured
- Architectural style: Modular
- Property subtype: Manufactured Home
Materials
- Vinyl Siding
- Roof: Composition
Condition
- Year built: 2006
Utilities & green energy
- Sewer: Public Sewer
- Water: Public
Community & neighborhood
Location
- Region: Golden
HOA & financial
HOA
- Has HOA: Yes
- HOA fee: $1,036 monthly
- Amenities included: Clubhouse, Playground, Pool
- Services included: Maintenance Grounds, Sewer, Trash, Water
- Association name: Mountainside Estates Mobile Home Park
- Association phone: 303-279-5098
Other
Other facts
- Body type: Single Wide
- Listing terms: Cash,Other
- Ownership: Individual
Price history
| Date | Event | Price |
|---|---|---|
| 12/15/2023 | Sold | $55,000-6.8%$61/sqft |
Source: | ||
| 11/15/2023 | Pending sale | $59,000$66/sqft |
Source: | ||
| 10/10/2023 | Listed for sale | $59,000-39.8%$66/sqft |
Source: | ||
| 6/15/2023 | Listing removed | -- |
Source: Owner Report a problem | ||
| 3/17/2023 | Listed for sale | $98,000$109/sqft |
Source: Owner Report a problem | ||
Public tax history
| Year | Property taxes | Tax assessment |
|---|---|---|
| 2024 | $90 -15.9% | $1,000 |
| 2023 | $106 -1.3% | $1,000 -57.1% |
| 2022 | $108 +1.1% | $2,329 -2.8% |
Find assessor info on the county website
Neighborhood: West Pleasant View
Nearby schools
GreatSchools rating
- 5/10Shelton Elementary SchoolGrades: PK-5Distance: 1.3 mi
- 7/10Bell Middle SchoolGrades: 6-8Distance: 0.5 mi
- 9/10Golden High SchoolGrades: 9-12Distance: 1.6 mi
Schools provided by the listing agent
- Elementary: Shelton
- Middle: Creighton
- High: Golden
- District: Jefferson County R-1
Source: REcolorado. This data may not be complete. We recommend contacting the local school district to confirm school assignments for this home.
Get a cash offer in 3 minutes
Find out how much your home could sell for in as little as 3 minutes with a no-obligation cash offer.
Estimated market value$110,700
Get a cash offer in 3 minutes
Find out how much your home could sell for in as little as 3 minutes with a no-obligation cash offer.
Estimated market value
$110,700

