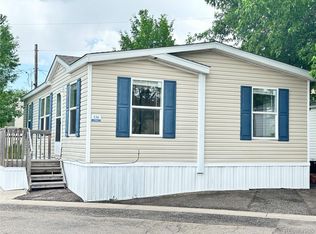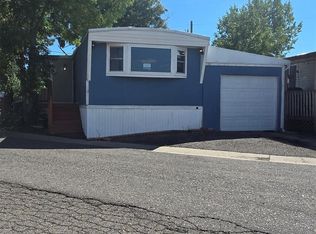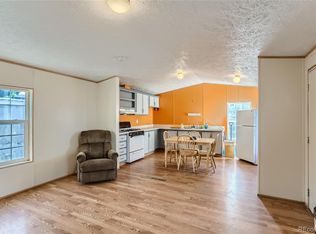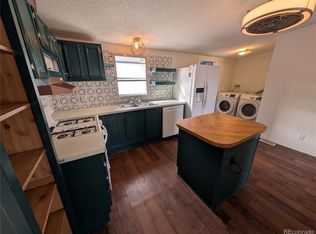Sold for $36,000
$36,000
17190 Mt Vernon Road LOT 129, Golden, CO 80401
3beds
1,150sqft
Manufactured Home
Built in 1966
-- sqft lot
$120,300 Zestimate®
$31/sqft
$2,433 Estimated rent
Home value
$120,300
$94,000 - $155,000
$2,433/mo
Zestimate® history
Loading...
Owner options
Explore your selling options
What's special
Come see this charming Golden home and let it place a spell on you! This delightful double wide has so much potential with your imagination! This home features a great layout with lots of natural light that makes this home bright and cheery! Walk into your quaint living room with a separate dining area and French doors that lead to your patio for all of your entertaining! This three bedroom, two bath home has a full and 3/4 bathroom with built ins to help keep you organized! This home has a great laundry room and storage area. All appliances will be staying! Don't miss your opportunity to live in this affordable home in a great location! Easy access to Highway 6 and I-70! Minutes away from Colorado Mills mall and other exciting entertainment! Close proximity to Hiking and Biking Trails, Downtown Golden, Easy Highway Access, and only 20 minutes from Downtown Denver. Did I mention only a 6 minute walk down the hill to Movement Climbing Gym!! CASH ONLY BUYERS!
Come see this home today!
Zillow last checked: 8 hours ago
Listing updated: April 21, 2023 at 12:39pm
Listed by:
Jennifer Walthall 303-257-5652,
Metro 21 Real Estate Group,
Lucas Akers 303-430-4663,
Metro 21 Real Estate Group
Bought with:
Jennifer Walthall, 40042238
Metro 21 Real Estate Group
Lucas Akers, 100016451
Metro 21 Real Estate Group
Source: REcolorado,MLS#: 2904744
Facts & features
Interior
Bedrooms & bathrooms
- Bedrooms: 3
- Bathrooms: 2
- Full bathrooms: 1
- 3/4 bathrooms: 1
- Main level bathrooms: 2
- Main level bedrooms: 3
Bedroom
- Description: Perfect For Full Size Bed
- Level: Main
Bedroom
- Description: Perfect For Guest Bedroom Or In Home Office
- Level: Main
Bedroom
- Description: Primary Bedroom With Built In Storage
- Level: Main
Bathroom
- Level: Main
Bathroom
- Description: Great Natural Lighting
- Level: Main
Dining room
- Description: Dining Area With French Doors Leading To Your Patio
- Level: Main
Family room
- Description: Cozy Living Room
- Level: Main
Kitchen
- Description: Lots Of Storage
- Level: Main
Laundry
- Description: Laundry Area With Space For Extra Storage
- Level: Main
Heating
- Forced Air
Cooling
- Has cooling: Yes
Appliances
- Included: Dryer, Freezer, Oven, Refrigerator, Washer
Features
- Open Floorplan, Smoke Free
- Flooring: Carpet, Laminate
Interior area
- Total structure area: 1,150
- Total interior livable area: 1,150 sqft
- Finished area above ground: 1,150
- Finished area below ground: 0
Property
Parking
- Total spaces: 2
- Parking features: Asphalt
- Details: Reserved Spaces: 2
Features
- Patio & porch: Deck
- Fencing: None
- Has view: Yes
- View description: Mountain(s)
Details
- Parcel number: 846180
- On leased land: Yes
- Lease amount: $1,080
- Land lease expiration date: 1707868800000
- Special conditions: Standard
Construction
Type & style
- Home type: MobileManufactured
- Property subtype: Manufactured Home
Materials
- Metal Siding
- Roof: Other
Condition
- Year built: 1966
Utilities & green energy
- Electric: 110V
- Sewer: Public Sewer
- Water: Public
- Utilities for property: Electricity Connected, Natural Gas Connected, Phone Available
Community & neighborhood
Location
- Region: Golden
HOA & financial
HOA
- Has HOA: Yes
- HOA fee: $1,080 monthly
- Amenities included: Clubhouse, Parking, Playground, Pool, Storage
- Association name: Mountainside Estates
- Association phone: 303-279-5098
Other
Other facts
- Body type: Double Wide
- Listing terms: Cash
- Ownership: Individual
- Road surface type: Paved
Price history
| Date | Event | Price |
|---|---|---|
| 4/20/2023 | Sold | $36,000-44.6%$31/sqft |
Source: | ||
| 1/11/2023 | Listed for sale | $65,000$57/sqft |
Source: Owner Report a problem | ||
Public tax history
| Year | Property taxes | Tax assessment |
|---|---|---|
| 2024 | -- | $759 |
| 2023 | -- | $759 +74.1% |
| 2022 | $40 -9.3% | $436 -2.9% |
Find assessor info on the county website
Neighborhood: West Pleasant View
Nearby schools
GreatSchools rating
- 5/10Shelton Elementary SchoolGrades: PK-5Distance: 1.4 mi
- 7/10Bell Middle SchoolGrades: 6-8Distance: 0.5 mi
- 9/10Golden High SchoolGrades: 9-12Distance: 1.6 mi
Schools provided by the listing agent
- Elementary: Shelton
- Middle: Creighton
- High: Golden
- District: Jefferson County R-1
Source: REcolorado. This data may not be complete. We recommend contacting the local school district to confirm school assignments for this home.
Get a cash offer in 3 minutes
Find out how much your home could sell for in as little as 3 minutes with a no-obligation cash offer.
Estimated market value$120,300
Get a cash offer in 3 minutes
Find out how much your home could sell for in as little as 3 minutes with a no-obligation cash offer.
Estimated market value
$120,300



