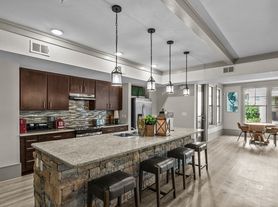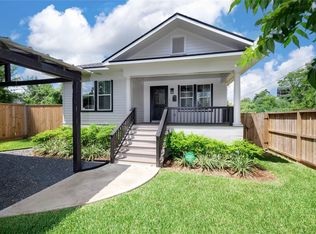Ranch-style 3-bedroom, 2-bath home in the lively Shady Acres area of The Heights close to restaurants, bars, and hike/bike trails. The home has an open layout with a spacious living area and an updated kitchen with stainless steel appliances and plenty of cabinet space. The dining area fits a large table, perfect for entertaining. Step outside to the covered patio with vaulted wood-paneled ceilings ideal for outdoor gatherings. The backyard has grass plus room for parking or play. The detached two-car garage, once a workshop, could double as a gym and includes a half bath. Inside, there's a large utility room with built-ins, two guest bedrooms with custom closets, and a hallway bath. The primary suite has two closets (including a walk-in with built-ins) and a beautifully renovated bathroom. Hardwood floors, fresh paint, and big windows bring in light. Yard maintenance is included in rent. Move-in ready and available now!
Copyright notice - Data provided by HAR.com 2022 - All information provided should be independently verified.
House for rent
$3,500/mo
1719 W 23rd St, Houston, TX 77008
3beds
1,724sqft
Price may not include required fees and charges.
Singlefamily
Available now
-- Pets
Electric, ceiling fan
In unit laundry
2 Parking spaces parking
Natural gas
What's special
Fresh paintHardwood floorsStainless steel appliancesCustom closetsUtility room with built-insPlenty of cabinet spaceOpen layout
- 6 days |
- -- |
- -- |
Travel times
Looking to buy when your lease ends?
Consider a first-time homebuyer savings account designed to grow your down payment with up to a 6% match & a competitive APY.
Facts & features
Interior
Bedrooms & bathrooms
- Bedrooms: 3
- Bathrooms: 2
- Full bathrooms: 2
Rooms
- Room types: Breakfast Nook, Family Room
Heating
- Natural Gas
Cooling
- Electric, Ceiling Fan
Appliances
- Included: Dishwasher, Disposal, Double Oven, Dryer, Microwave, Oven, Range, Refrigerator, Washer
- Laundry: In Unit
Features
- All Bedrooms Down, Ceiling Fan(s), Primary Bed - 1st Floor, Walk-In Closet(s)
- Flooring: Tile, Wood
Interior area
- Total interior livable area: 1,724 sqft
Property
Parking
- Total spaces: 2
- Parking features: Driveway, Covered
- Details: Contact manager
Features
- Stories: 1
- Exterior features: 0 Up To 1/4 Acre, All Bedrooms Down, Architecture Style: Ranch Rambler, Back Yard, Detached, Driveway, Flooring: Wood, Full Size, Gated, Heating: Gas, Living Area - 1st Floor, Lot Features: Back Yard, Street, 0 Up To 1/4 Acre, Patio/Deck, Primary Bed - 1st Floor, Street, Utility Room, Walk-In Closet(s), Window Coverings
Details
- Parcel number: 0561650000474
Construction
Type & style
- Home type: SingleFamily
- Architectural style: RanchRambler
- Property subtype: SingleFamily
Condition
- Year built: 1955
Community & HOA
Location
- Region: Houston
Financial & listing details
- Lease term: Long Term,12 Months
Price history
| Date | Event | Price |
|---|---|---|
| 10/29/2025 | Listed for rent | $3,500$2/sqft |
Source: | ||
| 10/12/2018 | Listing removed | $509,900$296/sqft |
Source: Greenwood King Properties #48160998 | ||
| 8/13/2018 | Pending sale | $509,900$296/sqft |
Source: Greenwood King Properties #48160998 | ||
| 7/20/2018 | Price change | $509,900-1%$296/sqft |
Source: Greenwood King Properties #48160998 | ||
| 7/9/2018 | Price change | $514,900-2.8%$299/sqft |
Source: Greenwood King Properties #48160998 | ||

