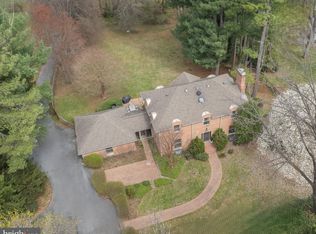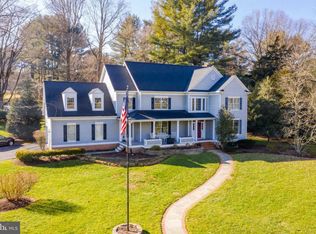Sold for $2,600,000
$2,600,000
1719 Thornton Ridge Rd, Baltimore, MD 21204
5beds
5,457sqft
Single Family Residence
Built in 1954
1.95 Acres Lot
$2,596,400 Zestimate®
$476/sqft
$5,622 Estimated rent
Home value
$2,596,400
$2.39M - $2.83M
$5,622/mo
Zestimate® history
Loading...
Owner options
Explore your selling options
What's special
1719 Thornton Ridge Road offers a blend of comfortable living features, modern upgrades, and an entertainer’s paradise for creating lasting memories and appreciating everyday living. A masterfully renovated five-bedroom, four-and-a-half bath home on nearly two acres in Towson’s highly sought-after Riderwood neighborhood is a unique opportunity. Renovated and expanded by Delbert Adams Construction Group, the home showcases an expanded living area with a great room and casual dining room; an addition of a home office and den; a 2,000-bottle climate-controlled wine cellar; a complete kitchen redesign and renovation; and an outdoor entertaining oasis. The wide-plank live-sawn fumed oak floors, rich millwork, five fireplaces, and recent bathroom remodels add to the home’s warmth and elegance. No detail forgotten in the redesigned kitchen featuring Rutt cabinetry, quartz countertops, Monogram General Electric appliances, a mahogany island with seating, beverage station, and a well-appointed butler’s pantry with wine fridge, Bosch dishwasher, and ample storage. The owner’s suite includes a custom walk-in closet, a spa-inspired bath, and a cozy wood-burning fireplace. Step outside to your private resort: a heated saltwater pool with retractable cover, water features, and hardscaping by ALDO’s Masonry. A vaulted covered lounge with fireplace, Coyote grill, and dual ceiling fans offers year-round outdoor enjoyment. Additional home highlights include a whole-house generator, a Vector Security and Fire Monitoring System, a Chesapeake 30 zone irrigation system, and an 80-gallon water heater installed in 2022. Every update has been thoughtfully executed to create a one-of-a-kind living experience in one of Towson’s most desirable locations. This is more than a home—it’s a lifestyle. Schedule your appointment today!
Zillow last checked: 8 hours ago
Listing updated: July 15, 2025 at 09:36am
Listed by:
Claudia O'Hara 410-274-2936,
Monument Sotheby's International Realty
Bought with:
Deanna Rippeon
Charis Realty Group
Source: Bright MLS,MLS#: MDBC2122136
Facts & features
Interior
Bedrooms & bathrooms
- Bedrooms: 5
- Bathrooms: 6
- Full bathrooms: 5
- 1/2 bathrooms: 1
- Main level bathrooms: 2
Basement
- Area: 1783
Heating
- Zoned, Forced Air, Natural Gas
Cooling
- Ceiling Fan(s), Central Air, Zoned, Electric
Appliances
- Included: Gas Water Heater, Water Heater
- Laundry: Upper Level
Features
- Basement: Finished,Improved,Interior Entry,Space For Rooms
- Number of fireplaces: 5
- Fireplace features: Gas/Propane, Wood Burning
Interior area
- Total structure area: 6,290
- Total interior livable area: 5,457 sqft
- Finished area above ground: 4,507
- Finished area below ground: 950
Property
Parking
- Total spaces: 2
- Parking features: Garage Faces Side, Circular Driveway, Driveway, Attached
- Attached garage spaces: 2
- Has uncovered spaces: Yes
Accessibility
- Accessibility features: None
Features
- Levels: Three
- Stories: 3
- Patio & porch: Patio, Porch, Roof
- Exterior features: Extensive Hardscape, Underground Lawn Sprinkler
- Has private pool: Yes
- Pool features: In Ground, Heated, Salt Water, Private
Lot
- Size: 1.95 Acres
- Dimensions: 3.00 x
Details
- Additional structures: Above Grade, Below Grade
- Parcel number: 04080813021225
- Zoning: R
- Special conditions: Standard
Construction
Type & style
- Home type: SingleFamily
- Architectural style: Colonial
- Property subtype: Single Family Residence
Materials
- Frame
- Foundation: Other
Condition
- New construction: No
- Year built: 1954
- Major remodel year: 2004
Utilities & green energy
- Sewer: Public Sewer
- Water: Public
Community & neighborhood
Security
- Security features: Fire Alarm, Security System
Location
- Region: Baltimore
- Subdivision: Riderwood
Other
Other facts
- Listing agreement: Exclusive Right To Sell
- Ownership: Fee Simple
Price history
| Date | Event | Price |
|---|---|---|
| 7/15/2025 | Sold | $2,600,000-1.8%$476/sqft |
Source: | ||
| 6/30/2025 | Contingent | $2,649,000$485/sqft |
Source: | ||
| 5/14/2025 | Listed for sale | $2,649,000+201%$485/sqft |
Source: | ||
| 7/13/2004 | Sold | $880,000+134.7%$161/sqft |
Source: Public Record Report a problem | ||
| 9/1/1998 | Sold | $375,000$69/sqft |
Source: Public Record Report a problem | ||
Public tax history
| Year | Property taxes | Tax assessment |
|---|---|---|
| 2025 | $19,628 +27.5% | $1,345,000 +5.9% |
| 2024 | $15,394 +6.3% | $1,270,100 +6.3% |
| 2023 | $14,486 +6.7% | $1,195,200 +6.7% |
Find assessor info on the county website
Neighborhood: 21204
Nearby schools
GreatSchools rating
- 9/10Riderwood Elementary SchoolGrades: K-5Distance: 0.2 mi
- 6/10Dumbarton Middle SchoolGrades: 6-8Distance: 3.1 mi
- 9/10Towson High Law & Public PolicyGrades: 9-12Distance: 3.1 mi
Schools provided by the listing agent
- District: Baltimore County Public Schools
Source: Bright MLS. This data may not be complete. We recommend contacting the local school district to confirm school assignments for this home.
Get a cash offer in 3 minutes
Find out how much your home could sell for in as little as 3 minutes with a no-obligation cash offer.
Estimated market value$2,596,400
Get a cash offer in 3 minutes
Find out how much your home could sell for in as little as 3 minutes with a no-obligation cash offer.
Estimated market value
$2,596,400

