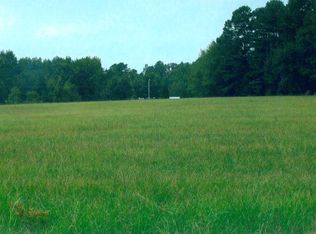Brick ranch home in the country with 2.9 acres ready to fence in for horses or your favorite farm animals!! Spacious home w/open floor plan features hardwood floor, Italian tile, crown molding, & has been freshly painted. Dining, living, sun room, kitchen & den w/fireplace all open into each other, perfect for entertaining. Spacious kitchen has Corian countertops, lg island, lots of (Cont'd)
This property is off market, which means it's not currently listed for sale or rent on Zillow. This may be different from what's available on other websites or public sources.
