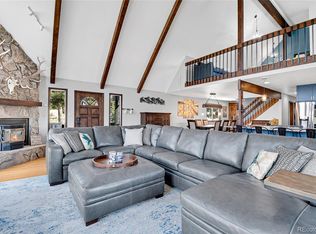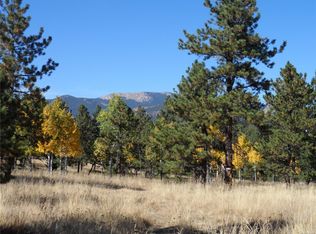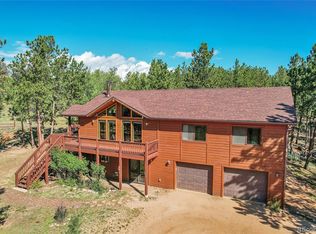THIS CUSTOM BUILT POST & BEAM HOME WILL TAKE YOUR BREATH AWAY. THE MAIN FLOOR MASTER WITH WALL TO WALL WINDOWS GIVING YOU GORGEOUS VIEWS OF MT LOGAN AND ROSLIE PEAK. THE OWNERS METICULOUS CRAFTSMANSHIP SPARED NO EXPENSE TO MAKE SURE THIS HOME HAS EVERYTHING ON YOUR WISH LIST. IMAGINE YOURSELF ON THIS BEAUTIFUL DECK WATCHING SUNSETS. JUST SOME OF THE FEATURES OF THIS HOME ARE HEATED FLOORS THROUGHOUT, TONGUE AND GROOVE ASPEN CEILINGS, SOLID ASH DOORS, CHERRY WOOD FLOORS, JENN-AIR APPLIANCES, SUNROOM, STAMPED CONCRETE PATIOS, WALK OUT BASEMENT, BUTLER PANTRY, LARGE WALK IN PANTRY, GORGEOUS DINING ROOM, 2 STAGE NG BOILER, & A 1 HEAT FLOW 60 GALLON INDIRECT WH. THIS HOME SITS ON OVER 9 BEAUTIFUL ACRES ON A COUNTY MAINTAINED ROAD. THERE ARE TOO MANY FEATURES & UPGRADES TO LIST. DEER CREEK VALLEY RANCHOS IS ONE OF THE MOST SOUGHT AFTER SUBDIVISIONS IN BAILEY. BACK ON THE MARKET DUE TO BUYER CHANGING MIND.
This property is off market, which means it's not currently listed for sale or rent on Zillow. This may be different from what's available on other websites or public sources.


