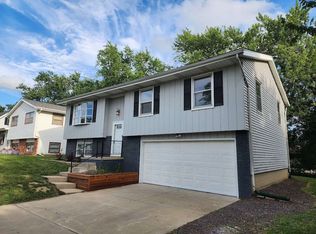Closed
$233,100
1719 Taft Dr, Normal, IL 61761
3beds
1,635sqft
Single Family Residence
Built in 1976
6,696 Square Feet Lot
$242,000 Zestimate®
$143/sqft
$1,906 Estimated rent
Home value
$242,000
$223,000 - $264,000
$1,906/mo
Zestimate® history
Loading...
Owner options
Explore your selling options
What's special
Wow! Great home, great updates, and at a great price in the Grove Elementary district! You will enjoy living here and entertaining friends and family in this wonderful space. You will notice the fabulous condition as soon as you step inside. The main floor includes a lovely living room and kitchen. There is a very spacious 16' x 20' family room with lots of windows. A 4th bedroom is possible with just a little finishing work. You may enjoy the fenced and shaded backyard from the large deck - a new shed was added here in 2024 for extra storage. With all the work that the current owners have done, you may move in and enjoy this beautiful home with great peace of mind. Professional fresh painting and new flooring in 2025. Furnace was replaced in 2023, roof was replaced in 2020, most appliances are newer including the washer and dryer that were replaced in 2022, sliding door was replaced in 2015. Updated kitchen and bathrooms too! Fabulous location is so convenient to shopping, restaurants, and Shepard Park, playground and dog park.
Zillow last checked: 8 hours ago
Listing updated: May 23, 2025 at 09:27am
Listing courtesy of:
Jill West 309-838-8285,
BHHS Central Illinois, REALTORS
Bought with:
Ashley Brownfield
RE/MAX Rising
Source: MRED as distributed by MLS GRID,MLS#: 12334697
Facts & features
Interior
Bedrooms & bathrooms
- Bedrooms: 3
- Bathrooms: 2
- Full bathrooms: 1
- 1/2 bathrooms: 1
Primary bedroom
- Features: Flooring (Carpet)
- Level: Second
- Area: 156 Square Feet
- Dimensions: 13X12
Bedroom 2
- Features: Flooring (Carpet)
- Level: Second
- Area: 110 Square Feet
- Dimensions: 11X10
Bedroom 3
- Features: Flooring (Carpet)
- Level: Second
- Area: 100 Square Feet
- Dimensions: 10X10
Family room
- Features: Flooring (Wood Laminate)
- Level: Lower
- Area: 320 Square Feet
- Dimensions: 20X16
Kitchen
- Features: Kitchen (Eating Area-Table Space), Flooring (Wood Laminate)
- Level: Main
- Area: 204 Square Feet
- Dimensions: 17X12
Living room
- Features: Flooring (Wood Laminate)
- Level: Main
- Area: 221 Square Feet
- Dimensions: 17X13
Heating
- Forced Air, Natural Gas
Cooling
- Central Air
Appliances
- Included: Range, Microwave, Dishwasher, Refrigerator, Washer, Dryer
Features
- Basement: Finished,Full
Interior area
- Total structure area: 1,635
- Total interior livable area: 1,635 sqft
Property
Parking
- Total spaces: 1
- Parking features: Concrete, Garage Door Opener, On Site, Garage Owned, Attached, Garage
- Attached garage spaces: 1
- Has uncovered spaces: Yes
Accessibility
- Accessibility features: No Disability Access
Features
- Levels: Tri-Level
- Patio & porch: Deck
- Fencing: Fenced
Lot
- Size: 6,696 sqft
- Dimensions: 62 X 108
- Features: Mature Trees
Details
- Additional structures: Shed(s)
- Parcel number: 1423452012
- Special conditions: None
- Other equipment: Ceiling Fan(s), Sump Pump, Radon Mitigation System
Construction
Type & style
- Home type: SingleFamily
- Property subtype: Single Family Residence
Materials
- Vinyl Siding
- Roof: Asphalt
Condition
- New construction: No
- Year built: 1976
Utilities & green energy
- Sewer: Public Sewer
- Water: Public
Community & neighborhood
Community
- Community features: Park, Curbs, Sidewalks
Location
- Region: Normal
- Subdivision: Greenbriar
HOA & financial
HOA
- Services included: None
Other
Other facts
- Listing terms: FHA
- Ownership: Fee Simple
Price history
| Date | Event | Price |
|---|---|---|
| 5/23/2025 | Sold | $233,100+16.6%$143/sqft |
Source: | ||
| 4/16/2025 | Contingent | $200,000$122/sqft |
Source: | ||
| 4/14/2025 | Listed for sale | $200,000+52.7%$122/sqft |
Source: | ||
| 7/3/2013 | Sold | $131,000-1.1%$80/sqft |
Source: | ||
| 5/17/2013 | Price change | $132,500-3.2%$81/sqft |
Source: Coldwell Banker Heart of America Realtors #2131524 | ||
Public tax history
| Year | Property taxes | Tax assessment |
|---|---|---|
| 2023 | $4,054 +6.9% | $53,372 +10.7% |
| 2022 | $3,792 +4.4% | $48,218 +6% |
| 2021 | $3,632 | $45,493 +1.1% |
Find assessor info on the county website
Neighborhood: 61761
Nearby schools
GreatSchools rating
- 9/10Grove Elementary SchoolGrades: K-5Distance: 1.2 mi
- 5/10Chiddix Jr High SchoolGrades: 6-8Distance: 1.9 mi
- 8/10Normal Community High SchoolGrades: 9-12Distance: 2 mi
Schools provided by the listing agent
- Elementary: Grove Elementary
- Middle: Chiddix Jr High
- High: Normal Community High School
- District: 5
Source: MRED as distributed by MLS GRID. This data may not be complete. We recommend contacting the local school district to confirm school assignments for this home.

Get pre-qualified for a loan
At Zillow Home Loans, we can pre-qualify you in as little as 5 minutes with no impact to your credit score.An equal housing lender. NMLS #10287.
