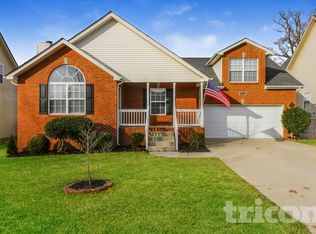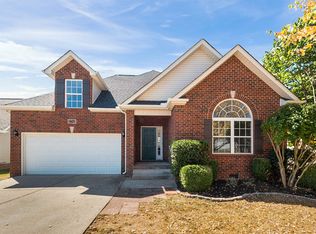Closed
$474,900
1719 Stephenson Ln, Spring Hill, TN 37174
3beds
1,844sqft
Single Family Residence, Residential
Built in 2006
6,969.6 Square Feet Lot
$488,500 Zestimate®
$258/sqft
$2,219 Estimated rent
Home value
$488,500
Estimated sales range
Not available
$2,219/mo
Zestimate® history
Loading...
Owner options
Explore your selling options
What's special
This adorable updated cottage sits toward the end of a quiet culdesac. Plus, this Williamson County home is zoned for award winning schools, is move-in ready, and waiting for you! Updates include new roof-2021, downstairs HVAC-2022, upstairs HVAC-2024, new flooring throughout, quartz countertops in kitchen & primary bath, stainless steel appliances, farmhouse sink and so much more! The open floorplan leads you from living room w/fireplace to dining and spacious updated kitchen! Upstairs you will find primary suite, along with two secondary bedrooms & large bonus room to enjoy the big game. You can't overlook the "3 seasons room" right off the kitchen that leads to oversized deck and fenced in back yard! Enjoy the amenities that Chapmans Retreat offers with 3 pools, 2 playgrounds and use the convenient walking trail to walk the kiddos to Chapmans Retreat Elementary! Easy commute with the new June Lake Exit off I-65!
Zillow last checked: 8 hours ago
Listing updated: October 17, 2024 at 07:42am
Listing Provided by:
Mona Wilson 615-400-0708,
RE/MAX Homes And Estates
Bought with:
Kelly Watson, 356614
Parks Compass
Source: RealTracs MLS as distributed by MLS GRID,MLS#: 2697241
Facts & features
Interior
Bedrooms & bathrooms
- Bedrooms: 3
- Bathrooms: 3
- Full bathrooms: 2
- 1/2 bathrooms: 1
Bedroom 1
- Features: Suite
- Level: Suite
- Area: 182 Square Feet
- Dimensions: 14x13
Bedroom 2
- Area: 100 Square Feet
- Dimensions: 10x10
Bedroom 3
- Area: 117 Square Feet
- Dimensions: 9x13
Bonus room
- Features: Over Garage
- Level: Over Garage
- Area: 260 Square Feet
- Dimensions: 13x20
Dining room
- Area: 110 Square Feet
- Dimensions: 10x11
Kitchen
- Features: Pantry
- Level: Pantry
- Area: 132 Square Feet
- Dimensions: 12x11
Living room
- Area: 234 Square Feet
- Dimensions: 13x18
Heating
- Central, Dual
Cooling
- Central Air, Electric
Appliances
- Included: Dishwasher, Microwave, Electric Oven, Electric Range
Features
- Ceiling Fan(s), Extra Closets, Pantry, Redecorated
- Flooring: Carpet, Vinyl
- Basement: Crawl Space
- Number of fireplaces: 1
- Fireplace features: Wood Burning
Interior area
- Total structure area: 1,844
- Total interior livable area: 1,844 sqft
- Finished area above ground: 1,844
Property
Parking
- Total spaces: 4
- Parking features: Garage Door Opener, Garage Faces Front, Driveway
- Attached garage spaces: 2
- Uncovered spaces: 2
Features
- Levels: Two
- Stories: 2
- Patio & porch: Porch, Covered, Deck, Screened
- Pool features: Association
- Fencing: Back Yard
Lot
- Size: 6,969 sqft
- Dimensions: 65 x 110
Details
- Parcel number: 094170B F 03900 00011166O
- Special conditions: Standard
Construction
Type & style
- Home type: SingleFamily
- Property subtype: Single Family Residence, Residential
Materials
- Brick, Vinyl Siding
Condition
- New construction: No
- Year built: 2006
Utilities & green energy
- Sewer: Public Sewer
- Water: Public
- Utilities for property: Electricity Available, Water Available
Community & neighborhood
Location
- Region: Spring Hill
- Subdivision: Chapmans Retreat Ph 1
HOA & financial
HOA
- Has HOA: Yes
- HOA fee: $60 monthly
- Amenities included: Playground, Pool, Sidewalks, Trail(s)
- Services included: Recreation Facilities
- Second HOA fee: $275 one time
Price history
| Date | Event | Price |
|---|---|---|
| 10/16/2024 | Sold | $474,900$258/sqft |
Source: | ||
| 9/10/2024 | Contingent | $474,900$258/sqft |
Source: | ||
| 8/29/2024 | Listed for sale | $474,900+79.2%$258/sqft |
Source: | ||
| 5/30/2018 | Sold | $265,000+47.9%$144/sqft |
Source: Public Record Report a problem | ||
| 6/6/2006 | Sold | $179,200$97/sqft |
Source: Public Record Report a problem | ||
Public tax history
| Year | Property taxes | Tax assessment |
|---|---|---|
| 2024 | $1,809 | $70,425 |
| 2023 | $1,809 | $70,425 |
| 2022 | $1,809 -2.1% | $70,425 |
Find assessor info on the county website
Neighborhood: 37174
Nearby schools
GreatSchools rating
- 8/10Chapman's Retreat Elementary SchoolGrades: PK-5Distance: 0.4 mi
- 7/10Spring Station Middle SchoolGrades: 6-8Distance: 1 mi
- 9/10Summit High SchoolGrades: 9-12Distance: 1.5 mi
Schools provided by the listing agent
- Elementary: Chapman's Retreat Elementary
- Middle: Spring Station Middle School
- High: Summit High School
Source: RealTracs MLS as distributed by MLS GRID. This data may not be complete. We recommend contacting the local school district to confirm school assignments for this home.
Get a cash offer in 3 minutes
Find out how much your home could sell for in as little as 3 minutes with a no-obligation cash offer.
Estimated market value$488,500
Get a cash offer in 3 minutes
Find out how much your home could sell for in as little as 3 minutes with a no-obligation cash offer.
Estimated market value
$488,500

