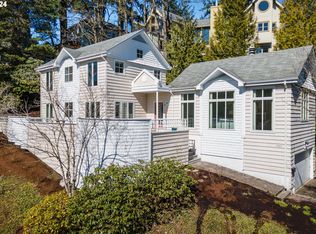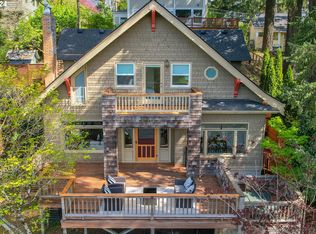Sold
$580,000
1719 SW Terrace Dr, Portland, OR 97201
3beds
1,422sqft
Residential, Single Family Residence
Built in 1907
3,049.2 Square Feet Lot
$561,300 Zestimate®
$408/sqft
$2,958 Estimated rent
Home value
$561,300
$516,000 - $612,000
$2,958/mo
Zestimate® history
Loading...
Owner options
Explore your selling options
What's special
a retreat in the West Hills! This jewel is a 3 bedroom, 2 full baths shingled cottage perched atop the hill. Up the stairs, nestled in a peaceful terraced garden oasis, it offers lovely views of the nearby forest and Mt Hood. Enter into a nice sized living/dining room with fireplace hardwood floors and french doors that lead to a large deck with view. Through to light filled kitchen with breakfast bar. From here you have to options either to basement or back door that takes you back into the gardens. Down the stairs you will find a laundry room/storage. Step further into 3rd bedroom and bath with separate entrance and private patio that could be uses as a vacation rental. Upstairs from the entry level is a bedroom with a sleeping loft, perfect for rest and creativity. Down the hall is a bath and the primary bedroom with large picture window overlooking the trees. Some good news is that the sewer has been completely replaced, a radon remediation system recently installed and two picture windows recently replaced.OPEN HOUSE 4/28/2024. 1 to 3. hope to see you there [Home Energy Score = 4. HES Report at https://rpt.greenbuildingregistry.com/hes/OR10220670]
Zillow last checked: 8 hours ago
Listing updated: July 04, 2024 at 11:23am
Listed by:
Rick Cravens 503-804-2441,
Windermere Realty Trust
Bought with:
Sean Turner, 201242696
Works Real Estate
Source: RMLS (OR),MLS#: 24240575
Facts & features
Interior
Bedrooms & bathrooms
- Bedrooms: 3
- Bathrooms: 2
- Full bathrooms: 2
Primary bedroom
- Features: Bay Window, Vaulted Ceiling, Wallto Wall Carpet
- Level: Upper
- Area: 143
- Dimensions: 13 x 11
Bedroom 2
- Features: Loft, Vaulted Ceiling, Wallto Wall Carpet
- Level: Upper
- Area: 110
- Dimensions: 11 x 10
Bedroom 3
- Features: Exterior Entry, Wallto Wall Carpet
- Level: Lower
- Area: 110
- Dimensions: 10 x 11
Dining room
- Features: Eating Area, Hardwood Floors
- Level: Main
- Area: 56
- Dimensions: 8 x 7
Kitchen
- Features: Vinyl Floor
- Level: Main
- Area: 132
- Width: 11
Living room
- Features: Fireplace, French Doors, Hardwood Floors
- Level: Main
- Area: 195
- Dimensions: 15 x 13
Heating
- Forced Air, Fireplace(s)
Appliances
- Included: Dishwasher, Disposal, Free-Standing Gas Range, Free-Standing Refrigerator, Gas Water Heater
Features
- Vaulted Ceiling(s), Loft, Eat-in Kitchen
- Flooring: Hardwood, Wall to Wall Carpet, Vinyl
- Doors: French Doors
- Windows: Double Pane Windows, Bay Window(s)
- Basement: Crawl Space,Finished,Partial
- Number of fireplaces: 1
Interior area
- Total structure area: 1,422
- Total interior livable area: 1,422 sqft
Property
Parking
- Parking features: On Street
- Has uncovered spaces: Yes
Features
- Stories: 3
- Patio & porch: Deck, Patio
- Exterior features: Garden, Exterior Entry
- Has view: Yes
- View description: Mountain(s), Trees/Woods
Lot
- Size: 3,049 sqft
- Features: Terraced, Trees, SqFt 3000 to 4999
Details
- Additional parcels included: R174488
- Parcel number: R174490
Construction
Type & style
- Home type: SingleFamily
- Architectural style: Cottage
- Property subtype: Residential, Single Family Residence
Materials
- Cedar, Shake Siding
- Foundation: Concrete Perimeter
- Roof: Composition
Condition
- Resale
- New construction: No
- Year built: 1907
Utilities & green energy
- Gas: Gas
- Sewer: Public Sewer
- Water: Public
Community & neighborhood
Location
- Region: Portland
Other
Other facts
- Listing terms: Cash,Conventional
- Road surface type: Paved
Price history
| Date | Event | Price |
|---|---|---|
| 7/3/2024 | Sold | $580,000-10.8%$408/sqft |
Source: | ||
| 7/2/2024 | Pending sale | $650,000+185.1%$457/sqft |
Source: | ||
| 7/2/1999 | Sold | $228,000$160/sqft |
Source: Public Record | ||
Public tax history
| Year | Property taxes | Tax assessment |
|---|---|---|
| 2025 | $8,987 +8% | $333,860 +7.3% |
| 2024 | $8,321 +4% | $311,290 +3% |
| 2023 | $8,001 +2.2% | $302,230 +3% |
Find assessor info on the county website
Neighborhood: Southwest Hills
Nearby schools
GreatSchools rating
- 9/10Ainsworth Elementary SchoolGrades: K-5Distance: 0.2 mi
- 5/10West Sylvan Middle SchoolGrades: 6-8Distance: 3 mi
- 8/10Lincoln High SchoolGrades: 9-12Distance: 1 mi
Schools provided by the listing agent
- Elementary: Ainsworth
- Middle: West Sylvan
- High: Lincoln
Source: RMLS (OR). This data may not be complete. We recommend contacting the local school district to confirm school assignments for this home.
Get a cash offer in 3 minutes
Find out how much your home could sell for in as little as 3 minutes with a no-obligation cash offer.
Estimated market value
$561,300
Get a cash offer in 3 minutes
Find out how much your home could sell for in as little as 3 minutes with a no-obligation cash offer.
Estimated market value
$561,300

