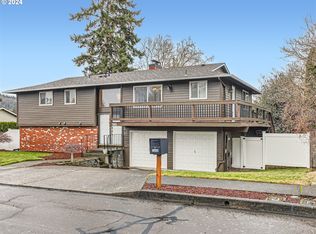Sold
$440,000
1719 SW 5th St, Gresham, OR 97080
3beds
1,092sqft
Residential, Single Family Residence
Built in 1979
8,276.4 Square Feet Lot
$429,900 Zestimate®
$403/sqft
$2,249 Estimated rent
Home value
$429,900
$396,000 - $464,000
$2,249/mo
Zestimate® history
Loading...
Owner options
Explore your selling options
What's special
Welcome to this beautifully updated 3-bedroom, 2-bathroom home nestled in the sought-after Hollybrook neighborhood of Gresham. With modern finishes, thoughtful upgrades, and a spacious layout, this home offers the perfect blend of comfort, style, and value. As you step inside, you're greeted by a warm and inviting living space featuring a stunning new brick fireplace — the perfect centerpiece for cozy evenings or gatherings with friends and family. The kitchen is a true chef’s delight, boasting sleek slate flooring, stainless steel appliances, an induction cooktop, and quartz countertops that effortlessly combine elegance with efficiency. One of the highlights of this property is the expansive backyard, offering endless possibilities for outdoor activities, gardening, or creating your own private retreat. Imagine relaxing by the custom brick firepit on cool evenings, making this space your personal oasis. This home also provides peace of mind with its newer roof, stylish slate shower in the primary suite, and durable flooring. The 2-car garage adds convenience and ample storage space. Located on quiet, tree-lined streets, this home provides the perfect balance of tranquility and accessibility. You’ll enjoy easy access to parks, schools, shopping, and all the amenities that Gresham has to offer. This move-in-ready gem in a welcoming, established community is an opportunity you won’t want to miss. Schedule a viewing today and discover one of the best values in town!
Zillow last checked: 8 hours ago
Listing updated: October 29, 2024 at 06:56am
Listed by:
Jill Saucedo 503-867-4982,
HomeSmart Realty Group
Bought with:
Corey Kennedy, 201237727
Redfin
Source: RMLS (OR),MLS#: 24513944
Facts & features
Interior
Bedrooms & bathrooms
- Bedrooms: 3
- Bathrooms: 2
- Full bathrooms: 2
- Main level bathrooms: 2
Primary bedroom
- Features: Ensuite
- Level: Main
- Area: 144
- Dimensions: 12 x 12
Bedroom 2
- Level: Main
- Area: 110
- Dimensions: 11 x 10
Bedroom 3
- Level: Main
- Area: 100
- Dimensions: 10 x 10
Dining room
- Level: Main
- Area: 108
- Dimensions: 9 x 12
Kitchen
- Features: Dishwasher, Island, Sliding Doors, Free Standing Refrigerator, Quartz
- Level: Main
- Area: 132
- Width: 12
Living room
- Features: Bay Window, Fireplace
- Level: Main
- Area: 240
- Dimensions: 16 x 15
Heating
- Forced Air, Fireplace(s)
Cooling
- Central Air
Appliances
- Included: Dishwasher, Disposal, Free-Standing Refrigerator, Microwave, Plumbed For Ice Maker, Gas Water Heater
Features
- Kitchen Island, Quartz
- Flooring: Slate
- Doors: Sliding Doors
- Windows: Double Pane Windows, Vinyl Frames, Bay Window(s)
- Basement: Crawl Space
- Number of fireplaces: 1
- Fireplace features: Wood Burning
Interior area
- Total structure area: 1,092
- Total interior livable area: 1,092 sqft
Property
Parking
- Total spaces: 2
- Parking features: Driveway, Garage Door Opener, Attached
- Attached garage spaces: 2
- Has uncovered spaces: Yes
Accessibility
- Accessibility features: Garage On Main, Minimal Steps, One Level, Utility Room On Main, Accessibility
Features
- Levels: One
- Stories: 1
- Exterior features: Fire Pit, Yard
- Fencing: Fenced
Lot
- Size: 8,276 sqft
- Features: Level, SqFt 7000 to 9999
Details
- Parcel number: R252217
Construction
Type & style
- Home type: SingleFamily
- Architectural style: Ranch
- Property subtype: Residential, Single Family Residence
Materials
- Wood Siding
- Foundation: Concrete Perimeter
- Roof: Composition
Condition
- Updated/Remodeled
- New construction: No
- Year built: 1979
Utilities & green energy
- Gas: Gas
- Sewer: Public Sewer
- Water: Public
Community & neighborhood
Location
- Region: Gresham
Other
Other facts
- Listing terms: Cash,Conventional,FHA,VA Loan
- Road surface type: Paved
Price history
| Date | Event | Price |
|---|---|---|
| 10/29/2024 | Sold | $440,000$403/sqft |
Source: | ||
| 9/30/2024 | Pending sale | $440,000$403/sqft |
Source: | ||
| 9/25/2024 | Listed for sale | $440,000+18%$403/sqft |
Source: | ||
| 11/6/2020 | Sold | $373,000+2.8%$342/sqft |
Source: | ||
| 10/1/2020 | Pending sale | $363,000$332/sqft |
Source: Planet Real Estate #20411857 | ||
Public tax history
| Year | Property taxes | Tax assessment |
|---|---|---|
| 2025 | $4,815 +4.5% | $236,600 +3% |
| 2024 | $4,609 +9.8% | $229,710 +3% |
| 2023 | $4,199 +2.9% | $223,020 +3% |
Find assessor info on the county website
Neighborhood: Hollybrook
Nearby schools
GreatSchools rating
- 4/10Hollydale Elementary SchoolGrades: K-5Distance: 0.2 mi
- 1/10Clear Creek Middle SchoolGrades: 6-8Distance: 2.2 mi
- 4/10Gresham High SchoolGrades: 9-12Distance: 1.3 mi
Schools provided by the listing agent
- Elementary: Hollydale
- Middle: Clear Creek
- High: Gresham
Source: RMLS (OR). This data may not be complete. We recommend contacting the local school district to confirm school assignments for this home.
Get a cash offer in 3 minutes
Find out how much your home could sell for in as little as 3 minutes with a no-obligation cash offer.
Estimated market value
$429,900
Get a cash offer in 3 minutes
Find out how much your home could sell for in as little as 3 minutes with a no-obligation cash offer.
Estimated market value
$429,900
