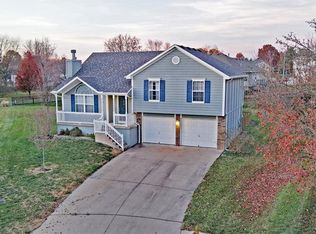If private serenity and spectacular views is what you need, this home is for you! You won't want to leave the private back deck where you can enjoy wildlife, native plants, and birds in the beautiful landscaping. The house boasts a Master Suite and laundry on the Main floor. Open floor plan, tons of kitchen cabinets with a professional gas stove to cook on. The huge basement with full bath and bedroom has two open finished living areas and walks out to the back yard! Lots of storage, and upgraded trim for character
This property is off market, which means it's not currently listed for sale or rent on Zillow. This may be different from what's available on other websites or public sources.
